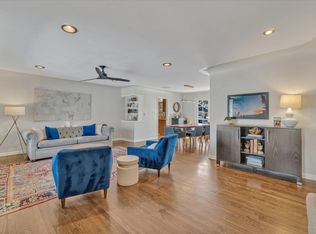Come home to this delightful ranch style home in the heart of Wheat Ridge. Great character and charm with exceptional natural light and an open floor plan. Original high quality hardwood floors throughout, wonderful coved ceilings, timeless doorway arches, nice classic brick and stone fireplace and a wood burning stove for cozy living. Spacious kitchen, dining area, living room, and family room. The home offers 3 bedrooms, 2 baths, and 1469 total sq ft. No stairs, easy to use laundry area, and a large bright sun room. You will love the spectacular over sized detached garage which is insulated along with a heater and air-conditioning and great for so many hobbies.... Extra room/space in the back of the garage for even more excellent storage and equipment. Bring your updates and ideas to make this home your own. Great location: Easy access to mountains, Jefferson County Open Space parks, highways, hospital, schools, shopping, downtown, and so much more.
This property is off market, which means it's not currently listed for sale or rent on Zillow. This may be different from what's available on other websites or public sources.
