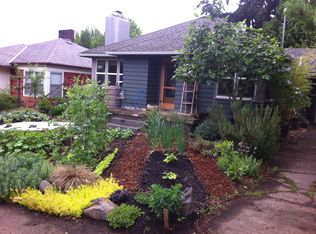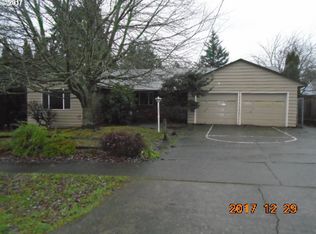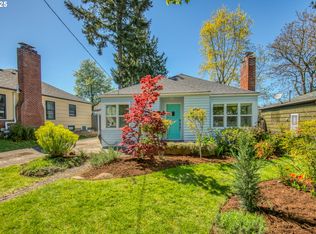Sold
$727,700
4140 NE 73rd Ave, Portland, OR 97218
4beds
2,291sqft
Residential, Single Family Residence
Built in 1952
5,227.2 Square Feet Lot
$683,100 Zestimate®
$318/sqft
$3,170 Estimated rent
Home value
$683,100
$649,000 - $717,000
$3,170/mo
Zestimate® history
Loading...
Owner options
Explore your selling options
What's special
LOTS OF CHARACTER in this beautifully and meticulously remodeled Mid-century! Attention was given to every detail with the mission to retain the charm of the era. The spacious light filled living & dining areas with period gas fireplace, tray ceilings, and refinished original oak hardwood floors welcome you as you step through the front door into the entry. The lovely kitchen boasts custom cabinets, quartz counters, hardwood floors, & stainless appliances. The main floor hallway finished in Venetian plaster leads to 3 bedrooms and a full bath to complete the main level. The lower level provides a family room with 2nd gas fireplace, 4th bedroom, office, laundry & full bath. Updates include a new furnace and water heater, electrical panel, roof, siding, & windows. Also recently installed was A/C, gas to both fireplaces, a fenced back yard, a detached 12x11 structure (currently used as woodworking shop), and a covered patio--providing comfort rain or shine. This one is absolutely immaculate, with attention to every detail evident both inside and out! [Home Energy Score = 5. HES Report at https://rpt.greenbuildingregistry.com/hes/OR10187792]
Zillow last checked: 8 hours ago
Listing updated: December 18, 2023 at 06:33am
Listed by:
Susan Roesler 503-720-9564,
Premiere Property Group, LLC
Bought with:
Nicolas Towle, 201235883
Redfin
Source: RMLS (OR),MLS#: 23616580
Facts & features
Interior
Bedrooms & bathrooms
- Bedrooms: 4
- Bathrooms: 2
- Full bathrooms: 2
- Main level bathrooms: 1
Primary bedroom
- Features: Hardwood Floors
- Level: Main
- Area: 130
- Dimensions: 13 x 10
Bedroom 2
- Features: Hardwood Floors
- Level: Main
- Area: 110
- Dimensions: 11 x 10
Bedroom 3
- Features: Hardwood Floors
- Level: Main
- Area: 99
- Dimensions: 11 x 9
Bedroom 4
- Features: Wallto Wall Carpet
- Level: Lower
- Area: 150
- Dimensions: 15 x 10
Dining room
- Features: Hardwood Floors
- Level: Main
- Area: 99
- Dimensions: 11 x 9
Family room
- Features: Wallto Wall Carpet
- Level: Lower
- Area: 198
- Dimensions: 18 x 11
Kitchen
- Features: Hardwood Floors
- Level: Main
- Area: 153
- Width: 9
Living room
- Features: Fireplace, Hardwood Floors
- Level: Main
- Area: 280
- Dimensions: 20 x 14
Heating
- Forced Air, Fireplace(s)
Cooling
- Central Air
Appliances
- Included: Dishwasher, Disposal, Free-Standing Gas Range, Free-Standing Refrigerator, Gas Appliances, Plumbed For Ice Maker, Range Hood, Stainless Steel Appliance(s), Wine Cooler, Gas Water Heater
- Laundry: Laundry Room
Features
- Quartz
- Flooring: Hardwood, Tile, Wall to Wall Carpet, Concrete
- Windows: Vinyl Window Double Paned, Double Pane Windows
- Basement: Finished
- Fireplace features: Gas
Interior area
- Total structure area: 2,291
- Total interior livable area: 2,291 sqft
Property
Parking
- Total spaces: 1
- Parking features: Driveway, On Street, Garage Door Opener, Detached
- Garage spaces: 1
- Has uncovered spaces: Yes
Features
- Stories: 2
- Patio & porch: Covered Patio
- Exterior features: Gas Hookup, Yard
- Fencing: Fenced
Lot
- Size: 5,227 sqft
- Features: Level, SqFt 5000 to 6999
Details
- Additional structures: GasHookup, Workshop, Workshopnull
- Parcel number: R107721
Construction
Type & style
- Home type: SingleFamily
- Architectural style: Mid Century Modern,Ranch
- Property subtype: Residential, Single Family Residence
Materials
- Wood Frame, Wood Siding, Cement Siding
- Foundation: Concrete Perimeter
- Roof: Composition
Condition
- Updated/Remodeled
- New construction: No
- Year built: 1952
Details
- Warranty included: Yes
Utilities & green energy
- Gas: Gas Hookup, Gas
- Sewer: Public Sewer
- Water: Public
Community & neighborhood
Location
- Region: Portland
- Subdivision: Roseway
Other
Other facts
- Listing terms: Cash,Conventional
- Road surface type: Paved
Price history
| Date | Event | Price |
|---|---|---|
| 12/18/2023 | Sold | $727,700+0.4%$318/sqft |
Source: | ||
| 11/17/2023 | Pending sale | $724,900$316/sqft |
Source: | ||
| 11/17/2023 | Listed for sale | $724,900+6%$316/sqft |
Source: | ||
| 6/24/2021 | Sold | $684,000+7.7%$299/sqft |
Source: | ||
| 5/31/2021 | Pending sale | $635,000$277/sqft |
Source: | ||
Public tax history
| Year | Property taxes | Tax assessment |
|---|---|---|
| 2025 | $8,358 +3.7% | $310,190 +3% |
| 2024 | $8,058 +4% | $301,160 +3% |
| 2023 | $7,748 +2.2% | $292,390 +3% |
Find assessor info on the county website
Neighborhood: Roseway
Nearby schools
GreatSchools rating
- 8/10Scott Elementary SchoolGrades: K-5Distance: 0.4 mi
- 6/10Roseway Heights SchoolGrades: 6-8Distance: 0.6 mi
- 4/10Leodis V. McDaniel High SchoolGrades: 9-12Distance: 0.8 mi
Schools provided by the listing agent
- Elementary: Scott
- Middle: Roseway Heights
- High: Leodis Mcdaniel
Source: RMLS (OR). This data may not be complete. We recommend contacting the local school district to confirm school assignments for this home.
Get a cash offer in 3 minutes
Find out how much your home could sell for in as little as 3 minutes with a no-obligation cash offer.
Estimated market value
$683,100
Get a cash offer in 3 minutes
Find out how much your home could sell for in as little as 3 minutes with a no-obligation cash offer.
Estimated market value
$683,100


