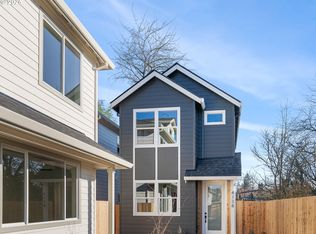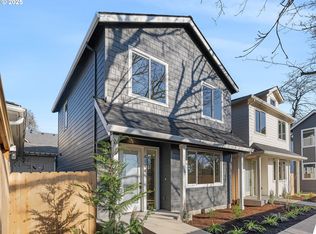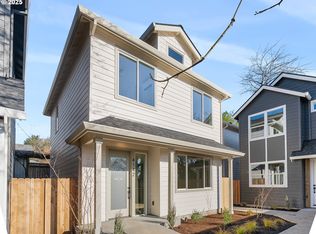Sold
$400,000
4140 NE 14th Ave, Portland, OR 97211
2beds
890sqft
Residential, Single Family Residence
Built in 2025
-- sqft lot
$393,400 Zestimate®
$449/sqft
$-- Estimated rent
Home value
$393,400
$370,000 - $421,000
Not available
Zestimate® history
Loading...
Owner options
Explore your selling options
What's special
Welcome to this beautifully designed 2-bedroom, 2.1-bathroom home, ideally situated in the highly sought-after Sabin neighborhood. With an impressive 97 BikeScore and just 0.4 miles from the trendy shops, restaurants, and coffee spots on NE Alberta, this home offers unmatched convenience. Plus, it's just minutes away from local parks for outdoor enjoyment. Inside, you'll be greeted by an open-concept floor plan that’s flooded with natural light, thanks to soaring ceilings and expansive windows. The living room, featuring custom storage solutions, seamlessly connects to the dining area and a chef-inspired kitchen. Here, you'll find custom cabinetry, sleek tilework, and high-end stainless steel appliances—creating the perfect space for both entertaining and relaxing. Upstairs, the spacious primary suite offers a tranquil retreat, along with an additional bedroom and a beautifully appointed full bathroom. Outside, enjoy your own private fenced yard. Don't miss out on the opportunity to own this stunning home in a prime NE location, complete with a 1-year builder warranty from a trusted Street of Dreams builder. (List price is subject to the buyer qualifying for the Portland Housing Bureau - System Development Charge exemption program to promote affordable housing in Portland, call for more info.) HOLTE available on this property - huge tax savings!
Zillow last checked: 8 hours ago
Listing updated: August 22, 2025 at 11:34am
Listed by:
Darryl Bodle 503-709-4632,
Keller Williams Realty Portland Premiere,
Kelly Christian 908-328-1873,
Keller Williams Realty Portland Premiere
Bought with:
Tyson Hart, 200205469
Works Real Estate
Source: RMLS (OR),MLS#: 529478588
Facts & features
Interior
Bedrooms & bathrooms
- Bedrooms: 2
- Bathrooms: 3
- Full bathrooms: 2
- Partial bathrooms: 1
- Main level bathrooms: 1
Primary bedroom
- Features: Ensuite, High Ceilings, Wallto Wall Carpet
- Level: Upper
- Area: 99
- Dimensions: 11 x 9
Bedroom 2
- Features: High Ceilings, Wallto Wall Carpet
- Level: Upper
- Area: 100
- Dimensions: 10 x 10
Dining room
- Level: Main
- Area: 77
- Dimensions: 11 x 7
Kitchen
- Features: Dishwasher, Microwave, Free Standing Range, High Ceilings
- Level: Main
- Area: 100
- Width: 10
Living room
- Features: High Ceilings
- Level: Main
- Area: 110
- Dimensions: 11 x 10
Heating
- Mini Split
Cooling
- Heat Pump
Appliances
- Included: Dishwasher, Free-Standing Range, Microwave, Stainless Steel Appliance(s), Electric Water Heater
Features
- High Ceilings, Tile
- Flooring: Wall to Wall Carpet
- Windows: Double Pane Windows, Vinyl Frames
- Basement: Crawl Space
Interior area
- Total structure area: 890
- Total interior livable area: 890 sqft
Property
Accessibility
- Accessibility features: Natural Lighting, Accessibility
Features
- Stories: 2
- Exterior features: Yard
- Fencing: Fenced
- Has view: Yes
- View description: Trees/Woods
Lot
- Features: Level, SqFt 0K to 2999
Details
- Parcel number: New Construction
- Zoning: R5
Construction
Type & style
- Home type: SingleFamily
- Architectural style: Traditional
- Property subtype: Residential, Single Family Residence
Materials
- Cement Siding
- Foundation: Concrete Perimeter
- Roof: Composition
Condition
- New Construction
- New construction: Yes
- Year built: 2025
Details
- Warranty included: Yes
Utilities & green energy
- Sewer: Public Sewer
- Water: Public
Community & neighborhood
Location
- Region: Portland
- Subdivision: Sabin
Other
Other facts
- Listing terms: Cash,Conventional,FHA,VA Loan
- Road surface type: Paved
Price history
| Date | Event | Price |
|---|---|---|
| 8/22/2025 | Sold | $400,000-7%$449/sqft |
Source: | ||
| 7/29/2025 | Pending sale | $429,900$483/sqft |
Source: | ||
Public tax history
Tax history is unavailable.
Neighborhood: Sabin
Nearby schools
GreatSchools rating
- 9/10Sabin Elementary SchoolGrades: PK-5Distance: 0.2 mi
- 8/10Harriet Tubman Middle SchoolGrades: 6-8Distance: 1.3 mi
- 5/10Jefferson High SchoolGrades: 9-12Distance: 1.1 mi
Schools provided by the listing agent
- Elementary: Sabin
- Middle: Harriet Tubman
- High: Jefferson
Source: RMLS (OR). This data may not be complete. We recommend contacting the local school district to confirm school assignments for this home.
Get a cash offer in 3 minutes
Find out how much your home could sell for in as little as 3 minutes with a no-obligation cash offer.
Estimated market value
$393,400
Get a cash offer in 3 minutes
Find out how much your home could sell for in as little as 3 minutes with a no-obligation cash offer.
Estimated market value
$393,400


