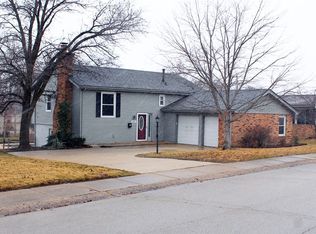Sold for $178,000 on 07/02/24
$178,000
4140 N Newcastle Dr, Decatur, IL 62526
3beds
2,489sqft
Single Family Residence
Built in 1965
10,454.4 Square Feet Lot
$201,100 Zestimate®
$72/sqft
$1,840 Estimated rent
Home value
$201,100
$169,000 - $239,000
$1,840/mo
Zestimate® history
Loading...
Owner options
Explore your selling options
What's special
Prime North location! This immaculate tri-level boasts 3-4 bedrooms and a basement, ensuring plenty of space for your family's needs. The kitchen is updated with white cabinetry, while the stunning sunroom, complete with a hot tub, offers the perfect spot to unwind. Your master retreat features a full bath and custom-built storage. Additionally, the main level den with its own half bath could easily serve as a guest bedroom or home office. With recent updates including new windows, AC unit, flooring throughout, a refreshed main bath, and sleek black stainless steel appliances, this home is both stylish and practical. Don't miss out on this opportunity to make this your forever home!
Zillow last checked: 8 hours ago
Listing updated: July 08, 2024 at 07:37am
Listed by:
Tony Piraino 217-875-0555,
Brinkoetter REALTORS®
Bought with:
Austin Deaton, 475198953
Brinkoetter REALTORS®
Source: CIBR,MLS#: 6241194 Originating MLS: Central Illinois Board Of REALTORS
Originating MLS: Central Illinois Board Of REALTORS
Facts & features
Interior
Bedrooms & bathrooms
- Bedrooms: 3
- Bathrooms: 3
- Full bathrooms: 2
- 1/2 bathrooms: 1
Primary bedroom
- Level: Upper
Bedroom
- Level: Upper
Bedroom
- Level: Upper
Primary bathroom
- Level: Upper
Dining room
- Level: Main
Family room
- Level: Main
Other
- Features: Tub Shower
- Level: Upper
Half bath
- Level: Main
Kitchen
- Level: Main
Laundry
- Level: Basement
Living room
- Level: Main
Recreation
- Level: Basement
Sunroom
- Level: Main
Heating
- Forced Air
Cooling
- Central Air
Appliances
- Included: Dryer, Dishwasher, Gas Water Heater, Microwave, Oven, Range, Refrigerator, Washer
Features
- Hot Tub/Spa, Bath in Primary Bedroom
- Windows: Replacement Windows
- Basement: Finished,Unfinished,Partial
- Has fireplace: No
Interior area
- Total structure area: 2,489
- Total interior livable area: 2,489 sqft
- Finished area above ground: 1,788
- Finished area below ground: 383
Property
Parking
- Total spaces: 2
- Parking features: Attached, Garage
- Attached garage spaces: 2
Features
- Levels: Three Or More,Multi/Split
- Stories: 3
- Patio & porch: Deck, Enclosed, Four Season
- Exterior features: Fence, Pool
- Pool features: Above Ground
- Has spa: Yes
- Spa features: Hot Tub
- Fencing: Yard Fenced
Lot
- Size: 10,454 sqft
Details
- Parcel number: 070727403002
- Zoning: MUN
- Special conditions: None
Construction
Type & style
- Home type: SingleFamily
- Architectural style: Tri-Level
- Property subtype: Single Family Residence
Materials
- Stone, Vinyl Siding
- Foundation: Basement
- Roof: Asphalt,Shingle
Condition
- Year built: 1965
Utilities & green energy
- Sewer: Public Sewer
- Water: Public
Community & neighborhood
Location
- Region: Decatur
- Subdivision: Windsor Village
Other
Other facts
- Road surface type: Concrete
Price history
| Date | Event | Price |
|---|---|---|
| 7/2/2024 | Sold | $178,000-3%$72/sqft |
Source: | ||
| 6/6/2024 | Pending sale | $183,500$74/sqft |
Source: | ||
| 5/16/2024 | Contingent | $183,500$74/sqft |
Source: | ||
| 4/25/2024 | Price change | $183,500-0.8%$74/sqft |
Source: | ||
| 4/10/2024 | Listed for sale | $185,000+58.8%$74/sqft |
Source: | ||
Public tax history
| Year | Property taxes | Tax assessment |
|---|---|---|
| 2024 | $4,405 +7.9% | $50,616 +8.8% |
| 2023 | $4,083 +6.4% | $46,531 +7.8% |
| 2022 | $3,839 +7.7% | $43,156 +6.9% |
Find assessor info on the county website
Neighborhood: 62526
Nearby schools
GreatSchools rating
- 1/10Parsons Accelerated SchoolGrades: K-6Distance: 0.8 mi
- 1/10Stephen Decatur Middle SchoolGrades: 7-8Distance: 1.3 mi
- 2/10Macarthur High SchoolGrades: 9-12Distance: 3.2 mi
Schools provided by the listing agent
- District: Decatur Dist 61
Source: CIBR. This data may not be complete. We recommend contacting the local school district to confirm school assignments for this home.

Get pre-qualified for a loan
At Zillow Home Loans, we can pre-qualify you in as little as 5 minutes with no impact to your credit score.An equal housing lender. NMLS #10287.
