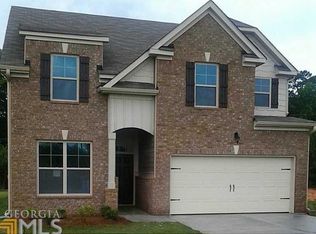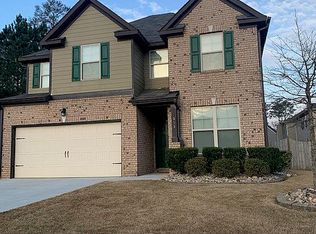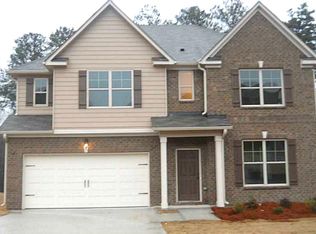Closed
Zestimate®
$350,000
4140 Monaghan Way, Atlanta, GA 30349
5beds
3,187sqft
Single Family Residence
Built in 2015
6,577.56 Square Feet Lot
$350,000 Zestimate®
$110/sqft
$2,634 Estimated rent
Home value
$350,000
$329,000 - $371,000
$2,634/mo
Zestimate® history
Loading...
Owner options
Explore your selling options
What's special
Welcome to this beautifully maintained Craftsman-style brick front home, perfectly situated on a desirable corner lot in a quiet and well-established neighborhood. Step into the grand two-story foyer that immediately sets the tone for elegance and comfort. This spacious residence offers 5 bedrooms and 3 full bathrooms, including a convenient guest bedroom on the main level-perfect for visitors or multi-generational living. Enjoy an open-concept floor plan ideal for both entertaining and everyday living, featuring a bright and inviting family room, a separate formal dining room, and a formal living room that exudes warmth and sophistication. The home's high ceilings throughout create a sense of space and luxury, while the oversized owner's suite provides a true retreat with its private sitting area-perfect for relaxing after a long day. Located just minutes from shopping, dining, and major transportation routes, this home combines style, comfort, and convenience in one exceptional package. Don't miss the opportunity to own this remarkable property in a sought-after location! Sold AS-IS
Zillow last checked: 8 hours ago
Listing updated: January 06, 2026 at 04:57am
Listed by:
Shahidah Sabree 678-886-7663,
Weichert Realtors Prestige
Bought with:
Jonathan Altidor, 435603
Keller Williams Realty Atl. Partners
Source: GAMLS,MLS#: 10626170
Facts & features
Interior
Bedrooms & bathrooms
- Bedrooms: 5
- Bathrooms: 3
- Full bathrooms: 3
- Main level bathrooms: 1
- Main level bedrooms: 1
Heating
- Central
Cooling
- Ceiling Fan(s), Central Air
Appliances
- Included: Dishwasher, Electric Water Heater, Refrigerator
- Laundry: Upper Level
Features
- High Ceilings, Separate Shower, Entrance Foyer, Walk-In Closet(s)
- Flooring: Carpet
- Basement: None
- Attic: Pull Down Stairs
- Number of fireplaces: 1
Interior area
- Total structure area: 3,187
- Total interior livable area: 3,187 sqft
- Finished area above ground: 3,187
- Finished area below ground: 0
Property
Parking
- Parking features: Garage
- Has garage: Yes
Features
- Levels: Two
- Stories: 2
Lot
- Size: 6,577 sqft
- Features: Corner Lot
Details
- Parcel number: 09F240201032643
Construction
Type & style
- Home type: SingleFamily
- Architectural style: Brick Front
- Property subtype: Single Family Residence
Materials
- Other
- Roof: Other
Condition
- Resale
- New construction: No
- Year built: 2015
Details
- Warranty included: Yes
Utilities & green energy
- Sewer: Public Sewer
- Water: Public
- Utilities for property: Electricity Available, Water Available
Community & neighborhood
Community
- Community features: None
Location
- Region: Atlanta
- Subdivision: Williams Bluff
Other
Other facts
- Listing agreement: Exclusive Right To Sell
- Listing terms: Cash,Conventional,FHA,VA Loan
Price history
| Date | Event | Price |
|---|---|---|
| 1/5/2026 | Sold | $350,000+0%$110/sqft |
Source: | ||
| 11/15/2025 | Pending sale | $349,999$110/sqft |
Source: | ||
| 10/16/2025 | Listed for sale | $349,999+102%$110/sqft |
Source: | ||
| 9/30/2022 | Sold | $173,262-4.2%$54/sqft |
Source: Public Record Report a problem | ||
| 4/30/2015 | Sold | $180,800$57/sqft |
Source: | ||
Public tax history
| Year | Property taxes | Tax assessment |
|---|---|---|
| 2024 | $5,984 +13% | $155,360 +13.2% |
| 2023 | $5,296 +160.8% | $137,240 +42.8% |
| 2022 | $2,031 -49.1% | $96,080 +3% |
Find assessor info on the county website
Neighborhood: 30349
Nearby schools
GreatSchools rating
- 5/10Feldwood Elementary SchoolGrades: PK-5Distance: 0.6 mi
- 5/10Woodland Middle SchoolGrades: 6-8Distance: 5.3 mi
- 3/10Banneker High SchoolGrades: 9-12Distance: 0.7 mi
Schools provided by the listing agent
- Elementary: Feldwood
- High: Banneker
Source: GAMLS. This data may not be complete. We recommend contacting the local school district to confirm school assignments for this home.
Get a cash offer in 3 minutes
Find out how much your home could sell for in as little as 3 minutes with a no-obligation cash offer.
Estimated market value$350,000
Get a cash offer in 3 minutes
Find out how much your home could sell for in as little as 3 minutes with a no-obligation cash offer.
Estimated market value
$350,000


