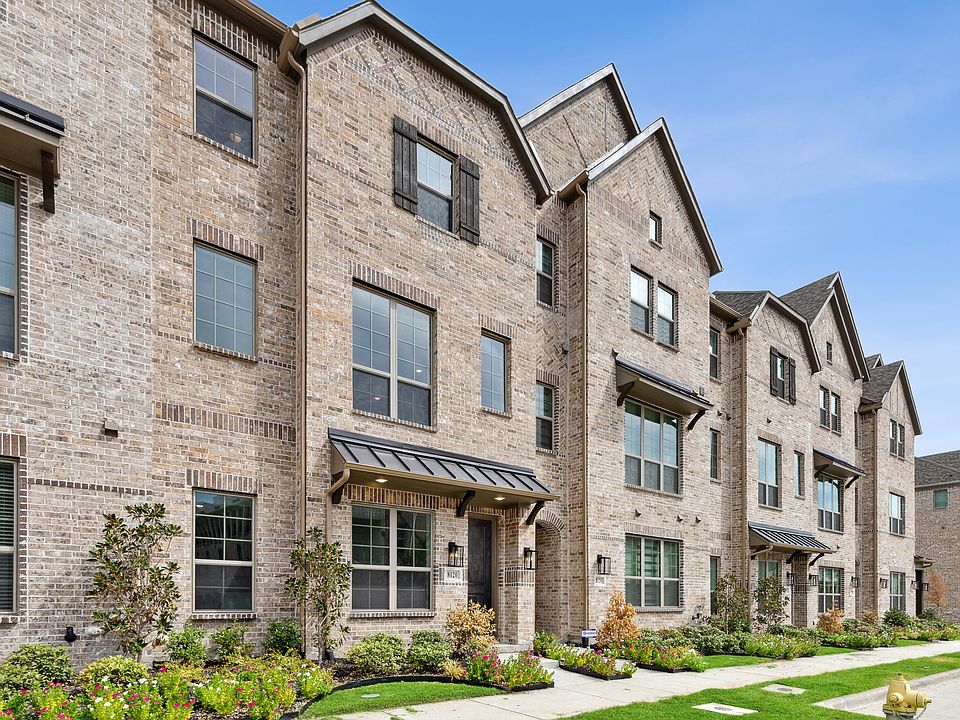Plan (Blackstone) Welcome to the exquisite Wade Settlement Townhome community located in the vibrant heart of Frisco, TX. Just minutes away from The STAR and Stonebriar Centre this 3-story townhome boasts 3 bedrooms and 3.5 bathrooms that effortlessly combines modern elegance with comfortable living. The first floor features an inviting open concept living and dining area. Along with a gourmet kitchen equipped with top-of-the-line appliances and sleek countertops. The second floor is dedicated to relaxation, offering a generous master suite with ensuite bath with ample closet space. The 2nd bedroom is perfect for company with its own private full bath. The third floor is perfect for a third bedroom, office, or entertainment area, complete with another full bath. Enjoy the convenience of the attached two car garage, community provided landscaping and access to the resort style community pool.
New construction
$539,000
4140 Kearsage Dr, Frisco, TX 75034
3beds
1,967sqft
Townhouse
Built in 2023
1,542.02 Square Feet Lot
$-- Zestimate®
$274/sqft
$208/mo HOA
What's special
Sleek countertopsGourmet kitchenEnsuite bathAmple closet spaceTop-of-the-line appliancesGenerous master suite
- 83 days
- on Zillow |
- 367 |
- 7 |
Zillow last checked: 7 hours ago
Listing updated: June 25, 2025 at 11:34am
Listed by:
Jagjit Singh 0326070 214-620-9277,
Jagjit Singh 214-620-9277
Source: NTREIS,MLS#: 20910945
Travel times
Schedule tour
Select a date
Facts & features
Interior
Bedrooms & bathrooms
- Bedrooms: 3
- Bathrooms: 4
- Full bathrooms: 3
- 1/2 bathrooms: 1
Primary bedroom
- Features: Dual Sinks, Double Vanity, Separate Shower, Walk-In Closet(s)
- Level: Second
- Dimensions: 14 x 14
Bedroom
- Features: Walk-In Closet(s)
- Level: First
- Dimensions: 13 x 12
Bedroom
- Features: Walk-In Closet(s)
- Level: Third
- Dimensions: 13 x 13
Dining room
- Level: Second
- Dimensions: 0 x 0
Kitchen
- Features: Breakfast Bar, Built-in Features, Eat-in Kitchen, Kitchen Island, Walk-In Pantry
- Level: Second
- Dimensions: 11 x 11
Living room
- Level: Second
- Dimensions: 14 x 20
Utility room
- Features: Utility Room
- Level: First
- Dimensions: 8 x 9
Heating
- Central, Natural Gas
Cooling
- Central Air, Ceiling Fan(s), Electric
Appliances
- Included: Dishwasher, Disposal, Gas Oven, Gas Range, Microwave
Features
- High Speed Internet, Cable TV, Wired for Sound
- Flooring: Carpet, Ceramic Tile, Vinyl
- Has basement: No
- Has fireplace: No
Interior area
- Total interior livable area: 1,967 sqft
Video & virtual tour
Property
Parking
- Total spaces: 2
- Parking features: Garage, Garage Door Opener, Garage Faces Rear
- Attached garage spaces: 2
Features
- Levels: Three Or More
- Stories: 3
- Patio & porch: Covered
- Exterior features: Rain Gutters
- Pool features: None
- Fencing: None
Lot
- Size: 1,542.02 Square Feet
- Dimensions: 70 x 22
- Features: Interior Lot, Landscaped, Sprinkler System, Few Trees
Details
- Parcel number: R1142200E01201
- Special conditions: Builder Owned
Construction
Type & style
- Home type: Townhouse
- Property subtype: Townhouse
Materials
- Brick
- Foundation: Slab
- Roof: Composition
Condition
- New construction: Yes
- Year built: 2023
Details
- Builder name: Megatel Homes
Utilities & green energy
- Sewer: Public Sewer
- Water: Public
- Utilities for property: Sewer Available, Water Available, Cable Available
Green energy
- Energy efficient items: Appliances, Rain/Freeze Sensors, Water Heater, Windows
Community & HOA
Community
- Security: Fire Alarm, Firewall(s), Fire Sprinkler System, Smoke Detector(s), Security Lights
- Subdivision: Wade Settlement
HOA
- Has HOA: Yes
- Services included: Association Management, Maintenance Grounds, Maintenance Structure
- HOA fee: $2,500 annually
- HOA name: Essex Property Management
- HOA phone: 972-428-2030
Location
- Region: Frisco
Financial & listing details
- Price per square foot: $274/sqft
- Tax assessed value: $419,370
- Annual tax amount: $7,184
- Date on market: 4/21/2025
About the community
FINAL OPPORTUNITIES - Megatel's Wade Settlement community features new construction, three-story townhomes in highly desirable Frisco, TX, with select floor plans featuring third floor roof decks. Built for entertaining, these townhomes are the perfect spot to host a Cowboys watch party. Not the hosting type? Meet your friends at the nearby Star, headquarters of the Dallas Cowboys and home to some of the city's best restaurants. Visit our model home and let us show you why you'll love coming home to your Megatel Home in Wade Settlement.
Source: Megatel Homes

