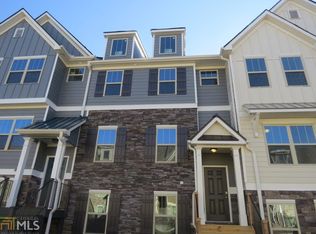UNDER CONSTRUCTION: The Austin A3 floor plan by Kerley Family Homes. This townhome offers 3 bedrooms upstairs with spacious Master Suite, and fully finished downstairs suite on the ground level. Kitchen has 42" cabinets, granite counters, microwave vent hood, recessed can lights, open floor plan, hardwood floors in Foyer, Family Room, Dining Rooom, Kitchen, Breakfast, and Powder Room. Rear entry 2 car garage, triple zoned heating and cooling for comfort and affordability. 2-10 builder's warranty is standard. Community backs to the Silver Comet Trail.
This property is off market, which means it's not currently listed for sale or rent on Zillow. This may be different from what's available on other websites or public sources.
