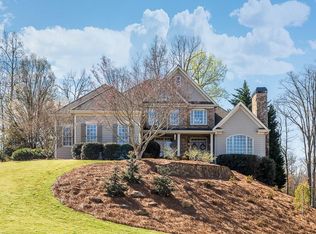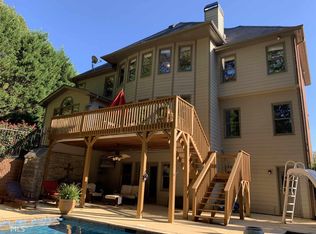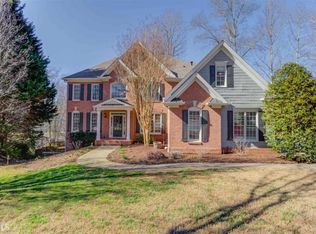This exceptional home is in the most desirable "hillside" section of the sought-after South Forsyth neighborhood of THREE CHIMNEYS FARM. You will LOVE it because the ORIGINAL OWNERS have meticulously cared for and have UPGRADED nearly every room. Your home boasts an OPEN FLOORPLAN with great LIGHT and all the right DESIGNER COLORS and FINISHES. There is plenty of ROOM for your family and stuff because this is also one of the LARGEST homes in Three Chimneys Farm. Enjoy making memories in your UPDATED gourmet kitchen. It features DESIGNER FIXTURES, "leathered" GRANITE countertops, a large ISLAND, TILE backsplash and OPENS to the breakfast area, SUNROOM, and family room. Relax and unwind while reading a book in your fabulous SUNROOM. You will not ever worry about rotting wood windows (so common in this area), because EVERY WINDOW has been replaced with new, high quality, maintenance-free VINYL WINDOWS. There is a convenient guest room on the main level, which is currently being used as an OFFICE. Imagine all the fun you will have in the LARGE FINISHED BASEMENT or good-sized backyard. Home is NORTH facing with NEW PAINT inside and out, NEW DECK, NEW GUTTERS, NEW WINDOWS, and NEW CARPETING. Three Chimneys Farm has real charm and character where you will appreciate its TOP-NOTCH RESORT-LIKE AMENITIES including a junior Olympic pool, wading pool, park-like water slide, lighted tennis courts and pavilion, sand volleyball court, basketball court, and nature trail. OUTSTANDING SCHOOLS nearby. A great home that offers HUGE VALUE for your money.
This property is off market, which means it's not currently listed for sale or rent on Zillow. This may be different from what's available on other websites or public sources.


