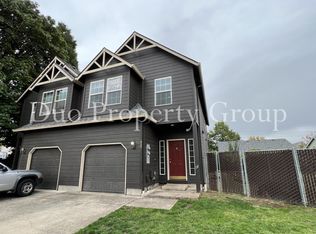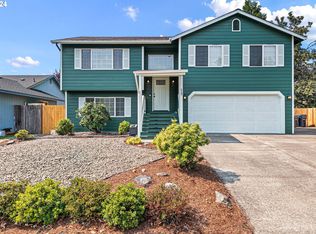Gorgeous three bed two bath home. This home enjoys many updates including paint and window coverings throughout. The kitchen features solid surface counter tops, glass tile backsplash, new sink, faucet and disposal along with expanded kitchen cabinet space with new hardware. All new interior doors & moldings, light switches & outlets and ceiling fan. Note the new exhaust fans and fixtures in the bathroom. A freshly landscaped front yard, fresh rock and seeded backyard. Brand new double RV gate.
This property is off market, which means it's not currently listed for sale or rent on Zillow. This may be different from what's available on other websites or public sources.


