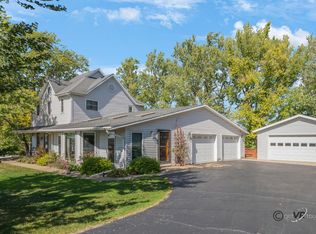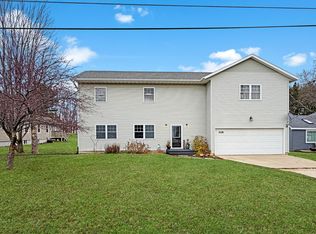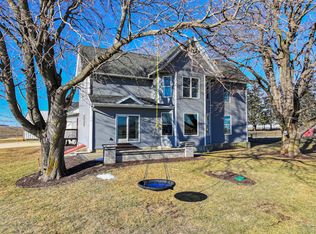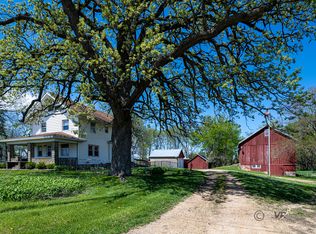Welcome to this versatile hobby farm just outside of German Valley, where you'll find a little bit of everything for your rural lifestyle. As you enter the home, you're greeted by a spacious family room, perfect for gatherings and relaxation. This area includes a cozy spot for a smaller table, ideal for casual meals or morning coffee. Step out from the family room onto the expansive deck, a perfect space for outdoor entertaining and enjoying the fresh country air. The family room seamlessly transitions into the eat-in kitchen, which boasts abundant cabinet space. An unused nook could easily be transformed into a walk-in pantry or first-floor laundry. From the kitchen, you have access to the 3-season porch, complete with a hot tub leading out to the inviting pool area—perfect for summer fun! Continuing through the home, you'll discover a spacious living room featuring a wood-burning fireplace, creating a warm and inviting atmosphere. Adjacent to the living room is a bonus room that can be easily converted into a first-floor primary bedroom or used as an office or den. Upstairs, you'll find four comfortable bedrooms, including a primary bedroom with two generous closets. The lower level offers some finished space, featuring a bonus room and an additional bathroom, perfect for guests or recreation. The attached 2.5-car garage includes storage above and convenient access to the blacktop driveway, providing ample parking between the house and the shop. The impressive 52 x 84 shop features both climate-controlled and cold storage areas. The front section includes 52 x 31 of heated and cooled space with a floor drain and water—ideal for a workshop or garage, complete with a 9 by 12 office. The 52 x 52 cold storage area boasts two oversized overhead doors, providing plenty of room for all your equipment. This property also features a two-story barn with a mow, including a tack room and windbreaker stall, leading out to a fenced pasture and a wood-fenced arena. With four stalls in the barn, your animals will have plenty of shelter and space to roam. On the side of the house, you'll find a delightful garden and orchard area, complete with berry bushes and a variety of fruit trees, including apple, cherry, pear, and peach. This turnkey property comes with a host of updates, including a newer roof, windows, insulation, siding, and septic system. Don't miss out on the opportunity to make this charming hobby farm your own. Contact Land Specialist Todd Henry today.
Pending
$375,000
4140 E German Valley Rd, Freeport, IL 61032
4beds
1baths
1,950sqft
Est.:
Other
Built in ----
-- sqft lot
$383,800 Zestimate®
$192/sqft
$-- HOA
What's special
- 459 days |
- 14 |
- 0 |
Zillow last checked: 8 hours ago
Listed by:
Todd Henry,
Whitetail Properties
Source: Whitetail Properties,MLS#: 91858
Facts & features
Interior
Bedrooms & bathrooms
- Bedrooms: 4
- Bathrooms: 1
Features
- Has basement: No
- Has fireplace: Yes
- Fireplace features: Wood Burning
Interior area
- Total structure area: 1,950
- Total interior livable area: 1,950 sqft
Property
Parking
- Parking features: Garage
- Has garage: Yes
Features
- Patio & porch: Deck, Porch
- Has spa: Yes
- Spa features: Hot Tub
- Fencing: Fenced
Details
- Parcel number: 04192530000600
Construction
Type & style
- Home type: SingleFamily
- Property subtype: Other
Community & HOA
Location
- Region: Freeport
Financial & listing details
- Price per square foot: $192/sqft
- Date on market: 11/8/2024
- Lease term: Contact For Details
Estimated market value
$383,800
Estimated sales range
Not available
$1,279/mo
Price history
Price history
| Date | Event | Price |
|---|---|---|
| 10/6/2025 | Sold | $375,000$192/sqft |
Source: | ||
| 8/25/2025 | Pending sale | $375,000$192/sqft |
Source: | ||
| 8/4/2025 | Price change | $375,000-6%$192/sqft |
Source: | ||
| 5/7/2025 | Price change | $399,000-6.1%$205/sqft |
Source: | ||
| 11/8/2024 | Listed for sale | $425,000$218/sqft |
Source: Whitetail Properties #91858 Report a problem | ||
Public tax history
Public tax history
Tax history is unavailable.BuyAbility℠ payment
Est. payment
$2,695/mo
Principal & interest
$1795
Property taxes
$769
Home insurance
$131
Climate risks
Neighborhood: 61032
Nearby schools
GreatSchools rating
- NAGerman Valley Grade SchoolGrades: PK-KDistance: 2.8 mi
- 6/10Forreston Jr/Sr High SchoolGrades: 6-12Distance: 6.5 mi
- 9/10Forreston Grade SchoolGrades: 1-5Distance: 6.8 mi
- Loading



