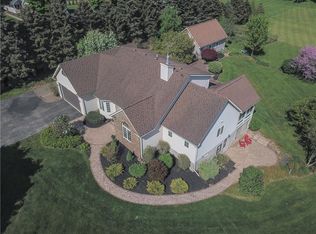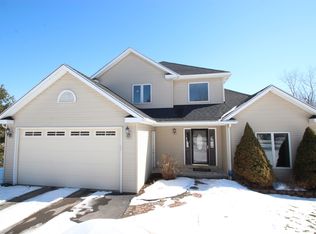Closed
$430,000
4140 County Line Rd, Macedon, NY 14502
4beds
2,217sqft
Single Family Residence
Built in 1993
5 Acres Lot
$483,500 Zestimate®
$194/sqft
$3,041 Estimated rent
Home value
$483,500
$396,000 - $590,000
$3,041/mo
Zestimate® history
Loading...
Owner options
Explore your selling options
What's special
All you could want in a home is right here at 4140 County Line Road in Macedon! When you pull into the tree lined driveway you know this home has been well cared for. There are 4 bedrooms, 2 and a half baths, a spacious deck, formal dining room, first floor laundry, 2 car garage with new garage doors and a 36 x 40 foot barn big enough to store equipment or have a workshop, The driveway was repaved in 2020, with a new roof in 2014. The 5 acre lot provides plenty of green space to enjoy the outdoors. The pride of home ownership is on full display here less than 15 minutes to Fairport. Delayed negotiation on file, all offers must be submitted by 5/17/24 at noon.
Zillow last checked: 8 hours ago
Listing updated: August 12, 2024 at 04:53am
Listed by:
Steven T. Parshall 585-690-8712,
Rockingham Realty
Bought with:
Danielle A. Gruttadaurio, 40GR1160369
NextHome Endeavor
Source: NYSAMLSs,MLS#: R1536079 Originating MLS: Rochester
Originating MLS: Rochester
Facts & features
Interior
Bedrooms & bathrooms
- Bedrooms: 4
- Bathrooms: 3
- Full bathrooms: 2
- 1/2 bathrooms: 1
- Main level bathrooms: 1
Bedroom 1
- Level: Second
Bedroom 2
- Level: Second
Bedroom 3
- Level: Second
Bedroom 4
- Level: Second
Heating
- Gas, Forced Air
Cooling
- Central Air
Appliances
- Included: Built-In Range, Built-In Oven, Convection Oven, Dishwasher, Exhaust Fan, Free-Standing Range, Freezer, Gas Cooktop, Disposal, Gas Oven, Gas Range, Gas Water Heater, Microwave, Oven, Refrigerator, Range Hood
- Laundry: Main Level
Features
- Ceiling Fan(s), Separate/Formal Dining Room, Entrance Foyer, Eat-in Kitchen, Separate/Formal Living Room, Pantry, Pull Down Attic Stairs, Sliding Glass Door(s), Solid Surface Counters, Natural Woodwork, Workshop
- Flooring: Carpet, Laminate, Varies, Vinyl
- Doors: Sliding Doors
- Basement: Full,Partially Finished,Walk-Out Access
- Attic: Pull Down Stairs
- Number of fireplaces: 1
Interior area
- Total structure area: 2,217
- Total interior livable area: 2,217 sqft
Property
Parking
- Total spaces: 2
- Parking features: Attached, Electricity, Garage, Storage, Workshop in Garage, Driveway, Garage Door Opener, Other
- Attached garage spaces: 2
Accessibility
- Accessibility features: Accessible Doors
Features
- Levels: Two
- Stories: 2
- Patio & porch: Deck, Open, Patio, Porch
- Exterior features: Blacktop Driveway, Barbecue, Deck, Patio, Private Yard, See Remarks
Lot
- Size: 5 Acres
- Dimensions: 199 x 1069
- Features: Agricultural, Rectangular, Rectangular Lot, Residential Lot, Wooded
Details
- Additional structures: Barn(s), Outbuilding
- Parcel number: 54440006111400000989710000
- Special conditions: Standard
Construction
Type & style
- Home type: SingleFamily
- Architectural style: Colonial,Two Story
- Property subtype: Single Family Residence
Materials
- Block, Concrete, Vinyl Siding, Copper Plumbing
- Foundation: Block
- Roof: Asphalt,Shingle
Condition
- Resale
- Year built: 1993
Utilities & green energy
- Electric: Circuit Breakers
- Sewer: Septic Tank
- Water: Connected, Public
- Utilities for property: High Speed Internet Available, Water Connected
Green energy
- Energy efficient items: Appliances, HVAC, Windows
Community & neighborhood
Location
- Region: Macedon
- Subdivision: Knollwood
Other
Other facts
- Listing terms: Cash,Conventional,FHA,VA Loan
Price history
| Date | Event | Price |
|---|---|---|
| 7/12/2024 | Sold | $430,000+0%$194/sqft |
Source: | ||
| 5/22/2024 | Pending sale | $429,900$194/sqft |
Source: | ||
| 5/9/2024 | Listed for sale | $429,900$194/sqft |
Source: | ||
Public tax history
| Year | Property taxes | Tax assessment |
|---|---|---|
| 2024 | -- | $259,800 |
| 2023 | -- | $259,800 |
| 2022 | -- | $259,800 |
Find assessor info on the county website
Neighborhood: 14502
Nearby schools
GreatSchools rating
- 7/10Wayne Central Middle SchoolGrades: 5-8Distance: 5.6 mi
- 6/10Wayne Senior High SchoolGrades: 9-12Distance: 5.9 mi
- NAOntario Primary SchoolGrades: K-2Distance: 6 mi
Schools provided by the listing agent
- Elementary: Wayne Elementary
- Middle: Wayne Central Middle
- High: Wayne Senior High
- District: Wayne
Source: NYSAMLSs. This data may not be complete. We recommend contacting the local school district to confirm school assignments for this home.

