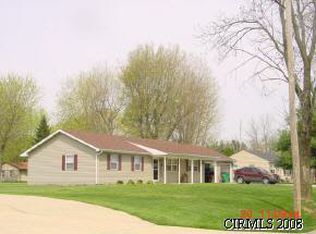Closed
$165,000
414 York Rd, Galveston, IN 46932
3beds
1,508sqft
Single Family Residence
Built in 1960
0.35 Acres Lot
$168,900 Zestimate®
$--/sqft
$1,441 Estimated rent
Home value
$168,900
Estimated sales range
Not available
$1,441/mo
Zestimate® history
Loading...
Owner options
Explore your selling options
What's special
Needs a little TLC but there is a lot to like about this 3br, brick and vinyl ranch in Galveston. Large kitchen has lots of cabinetry and counter space that includes planning desk and some decorative cabinets. The LR is large and has wood burning stove and attractive bookshelves. Primary BR has walk-in closet and walk in shower. Hall bath has had some updates. Roof is approximately 5 years old, and the furnace and ca are less than 2 yrs old. Enclosed porch that can be used as a family room for a 2nd living area. Great garage space- 2 car attached and a 2 car detached with a very wide concrete drive that provides ample parking area for guests. Covered front porch to relax and enjoy these wonderful autumn evenings. Nice lot in a nice neighborhood. Seller has not lived in property. Property to be sold as is.
Zillow last checked: 8 hours ago
Listing updated: February 17, 2025 at 08:41am
Listed by:
Jolene Smith Cell:765-438-3237,
F.C. Tucker-Tomlinson
Bought with:
Sara Hardy, RB18001218
Tom Hayes Realty
Source: IRMLS,MLS#: 202438965
Facts & features
Interior
Bedrooms & bathrooms
- Bedrooms: 3
- Bathrooms: 2
- Full bathrooms: 2
- Main level bedrooms: 3
Bedroom 1
- Level: Main
Bedroom 2
- Level: Main
Kitchen
- Level: Main
- Area: 216
- Dimensions: 12 x 18
Living room
- Level: Main
- Area: 325
- Dimensions: 25 x 13
Heating
- Natural Gas
Cooling
- Central Air
Appliances
- Included: Disposal, Range/Oven Hk Up Gas/Elec, Gas Water Heater
- Laundry: Electric Dryer Hookup
Features
- Bookcases, Ceiling Fan(s), Laminate Counters, Eat-in Kitchen
- Flooring: Carpet, Vinyl
- Has basement: No
- Has fireplace: No
- Fireplace features: Wood Burning Stove
Interior area
- Total structure area: 1,508
- Total interior livable area: 1,508 sqft
- Finished area above ground: 1,508
- Finished area below ground: 0
Property
Parking
- Total spaces: 2
- Parking features: Attached, Garage Door Opener, Heated Garage
- Attached garage spaces: 2
Features
- Levels: One
- Stories: 1
Lot
- Size: 0.35 Acres
- Dimensions: 110 x 144
- Features: Level, City/Town/Suburb
Details
- Additional structures: Second Garage
- Parcel number: 091933210023.000012
Construction
Type & style
- Home type: SingleFamily
- Architectural style: Ranch
- Property subtype: Single Family Residence
Materials
- Brick
- Foundation: Slab
- Roof: Asphalt
Condition
- New construction: No
- Year built: 1960
Utilities & green energy
- Sewer: City
- Water: City
Community & neighborhood
Location
- Region: Galveston
- Subdivision: Broad Acres
Other
Other facts
- Listing terms: Cash,Conventional,FHA
Price history
| Date | Event | Price |
|---|---|---|
| 2/14/2025 | Sold | $165,000-10.8% |
Source: | ||
| 11/25/2024 | Price change | $185,000-6.1% |
Source: | ||
| 10/8/2024 | Listed for sale | $197,000+79.1% |
Source: | ||
| 2/14/2000 | Sold | $110,000 |
Source: | ||
Public tax history
| Year | Property taxes | Tax assessment |
|---|---|---|
| 2024 | $2,688 +3.5% | $142,400 +10.6% |
| 2023 | $2,598 +4.7% | $128,800 +4.6% |
| 2022 | $2,481 +5.8% | $123,100 +4.4% |
Find assessor info on the county website
Neighborhood: 46932
Nearby schools
GreatSchools rating
- 4/10Thompson Elementary SchoolGrades: PK-5Distance: 6.7 mi
- 5/10Lewis Cass Junior High SchoolGrades: 6-8Distance: 6.8 mi
- 7/10Lewis Cass Jr-Sr High SchoolGrades: 9-12Distance: 6.8 mi
Schools provided by the listing agent
- Elementary: Lewis Cass
- Middle: Lewis Cass
- High: Lewis Cass
- District: Lewis Cass Schools
Source: IRMLS. This data may not be complete. We recommend contacting the local school district to confirm school assignments for this home.

Get pre-qualified for a loan
At Zillow Home Loans, we can pre-qualify you in as little as 5 minutes with no impact to your credit score.An equal housing lender. NMLS #10287.
