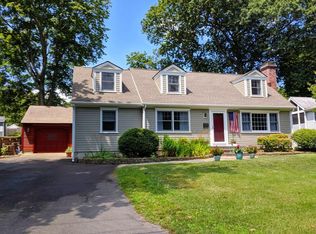Redesigned Re imagined Renovated Masterpiece. This bright sunlit home is charming from the outside but lives large on the inside with 4 super bedrooms and 2.5 baths and a magnificent mud room of abundant shelving, hooks and cubbies. This home has been rebuilt top to bottom and there are many luxury updates including Rohl Kitchen Faucet, Carrera Marble baths, Custom Lighting, High end Hardware, Substantial Stainless Steel Thermador Appliance package, Honed Carrera Marble counter tops and more. Enjoy this open floor planon first level with an 8ft Island focal point. The master suite is draped in marble with his and her vanities, stand up rain shower and soaking tub for two and barn doors and walk in closet . Laundry room upstairs, finished lower level. NEW cement siding, NEW decorative half round galvanized steel gutters, New Roof, NEW galvanized steel roofing NEW Central Air, NEW tank-less water heater NEW custom exterior doors, New interior Doors with custom hardware, New composite decking,NEW asphalt driveway, NEW fully landscaped side line of arborvitaes on a freshly grown green level lot. This warm designer home is located on one of Fairfield's most coveted streets in the university are close to town train and highways.
This property is off market, which means it's not currently listed for sale or rent on Zillow. This may be different from what's available on other websites or public sources.
