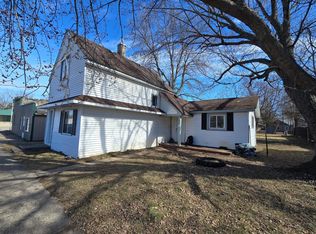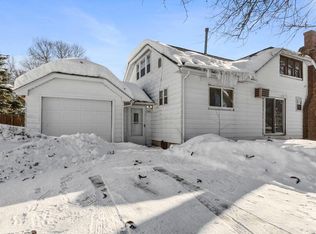Closed
$265,000
414 Wisconsin Ave, Centuria, WI 54824
4beds
3,504sqft
Single Family Residence
Built in 1900
0.32 Acres Lot
$266,200 Zestimate®
$76/sqft
$2,061 Estimated rent
Home value
$266,200
$205,000 - $349,000
$2,061/mo
Zestimate® history
Loading...
Owner options
Explore your selling options
What's special
Full of charm and character, this 1900s home features original woodwork, hardwood floors, and vintage details throughout. Enjoy a backyard built for entertaining with a pool and wraparound deck. The bonus room above the garage offers a versatile space for an office, guest suite, or studio. A unique home with timeless appeal, don't miss out!
Zillow last checked: 8 hours ago
Listing updated: July 10, 2025 at 09:33am
Listed by:
The Leonhardt Team 651-769-5329,
Coldwell Banker Realty,
Mercedies Gilson 651-783-2218
Bought with:
Joni Szybatka
Keller Williams Premier Realty
Source: NorthstarMLS as distributed by MLS GRID,MLS#: 6734843
Facts & features
Interior
Bedrooms & bathrooms
- Bedrooms: 4
- Bathrooms: 2
- 3/4 bathrooms: 2
Bedroom 1
- Level: Upper
- Area: 312 Square Feet
- Dimensions: 13x24
Bedroom 2
- Level: Upper
- Area: 168 Square Feet
- Dimensions: 14x12
Bedroom 3
- Level: Upper
- Area: 117 Square Feet
- Dimensions: 13x9
Bedroom 4
- Level: Upper
- Area: 170 Square Feet
- Dimensions: 17x10
Bathroom
- Level: Main
- Area: 21 Square Feet
- Dimensions: 7x3
Bathroom
- Level: Upper
- Area: 36 Square Feet
- Dimensions: 6x6
Bonus room
- Area: 816 Square Feet
- Dimensions: 34x24
Dining room
- Level: Main
- Area: 255 Square Feet
- Dimensions: 15x17
Foyer
- Level: Main
- Area: 120 Square Feet
- Dimensions: 15x8
Kitchen
- Level: Main
- Area: 150 Square Feet
- Dimensions: 15x10
Living room
- Level: Main
- Area: 380 Square Feet
- Dimensions: 20x19
Walk in closet
- Level: Upper
- Area: 40 Square Feet
- Dimensions: 5x8
Heating
- Fireplace(s), Radiant
Cooling
- Window Unit(s)
Appliances
- Included: Dishwasher, Dryer, Gas Water Heater, Microwave, Range, Refrigerator, Stainless Steel Appliance(s), Washer, Water Softener Owned
Features
- Basement: Block,Unfinished
- Number of fireplaces: 1
- Fireplace features: Electric, Family Room
Interior area
- Total structure area: 3,504
- Total interior livable area: 3,504 sqft
- Finished area above ground: 2,515
- Finished area below ground: 0
Property
Parking
- Total spaces: 3
- Parking features: Detached, Gravel
- Garage spaces: 3
- Details: Garage Dimensions (36x24)
Accessibility
- Accessibility features: None
Features
- Levels: Two
- Stories: 2
- Patio & porch: Deck
- Has private pool: Yes
- Pool features: Above Ground, Outdoor Pool
- Fencing: Full,Wood
Lot
- Size: 0.32 Acres
- Dimensions: 140 x 100
Details
- Additional structures: Storage Shed
- Foundation area: 1000
- Parcel number: 111002790000
- Zoning description: Residential-Single Family
Construction
Type & style
- Home type: SingleFamily
- Property subtype: Single Family Residence
Materials
- Vinyl Siding, Block, Stone
Condition
- Age of Property: 125
- New construction: No
- Year built: 1900
Utilities & green energy
- Electric: 100 Amp Service
- Gas: Natural Gas
- Sewer: City Sewer/Connected
- Water: City Water/Connected
Community & neighborhood
Location
- Region: Centuria
- Subdivision: Original V Centuria
HOA & financial
HOA
- Has HOA: No
Price history
| Date | Event | Price |
|---|---|---|
| 7/10/2025 | Sold | $265,000+0%$76/sqft |
Source: | ||
| 7/10/2025 | Pending sale | $264,900$76/sqft |
Source: | ||
| 6/6/2025 | Price change | $264,900-3.6%$76/sqft |
Source: | ||
| 5/5/2025 | Price change | $274,900-5.2%$78/sqft |
Source: | ||
| 4/25/2025 | Listed for sale | $289,900+12.8%$83/sqft |
Source: | ||
Public tax history
| Year | Property taxes | Tax assessment |
|---|---|---|
| 2023 | $3,971 +20.2% | $228,200 |
| 2022 | $3,303 +67% | $228,200 +127.1% |
| 2021 | $1,978 +59.9% | $100,500 |
Find assessor info on the county website
Neighborhood: 54824
Nearby schools
GreatSchools rating
- 7/10Unity Middle SchoolGrades: 5-8Distance: 4.9 mi
- 5/10Unity High SchoolGrades: 9-12Distance: 4.9 mi
- 4/10Unity Elementary SchoolGrades: PK-4Distance: 4.9 mi

Get pre-qualified for a loan
At Zillow Home Loans, we can pre-qualify you in as little as 5 minutes with no impact to your credit score.An equal housing lender. NMLS #10287.
Sell for more on Zillow
Get a free Zillow Showcase℠ listing and you could sell for .
$266,200
2% more+ $5,324
With Zillow Showcase(estimated)
$271,524
