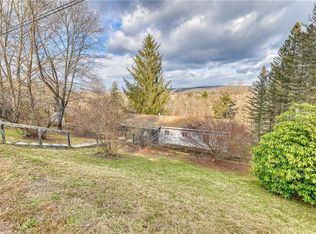Charming Farmhouse Colonial for sale located in the Hudson Valley at the Foothills of the Berkshires and just outside the Village of Millerton. Walk to The Moviehouse, Restaurants, Shops and Bike on the Harlem Valley Rail Trail. This spacious Circa 1900 home has original woodwork and so much to offer! Hardwood floors throughout, Radiant Floor Heat on entire first level, Granite Kitchen with Stainless Steel Appliances, Updated Baths, 3 Large Bedrooms and a Finished Attic for even more living space. There are two out buildings, a Potter's Shed with Radiant Floor heat, electric and a small greenhouse for gardening and a two car + garage for the mechanics and cars. Save money on oil with the alternate Wood Master heating system that heats the house, garage and potting shed. The Landscaping and Gardens are Beautiful with Perennials and four types of apple trees. Indulge in Nature yet close to The Village, 15 minutes to the Wassaic Train to NYC, Salisbury, Sharon, and Lakeville CT and Berkshires.
This property is off market, which means it's not currently listed for sale or rent on Zillow. This may be different from what's available on other websites or public sources.
