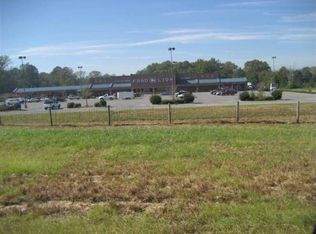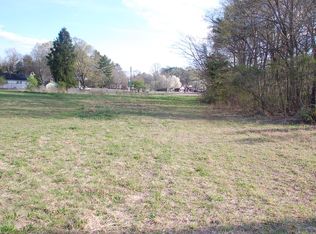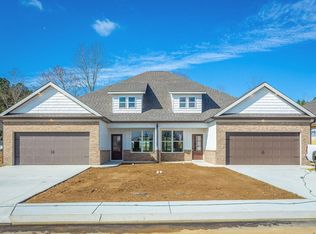One of a kind property right off the bypass on 27 acres bordering the Chickamauga Battlefield! Home features spacious rooms throughout and impeccable construction. Inside you will find a huge living and family room, a large kitchen with two pantries, large laundry space, plenty of closet storage, and mud room, and a huge master suite. This home is very well cared for and has tons of aesthetic potential for its new owner. Outside features plenty of space for toys and other equipment with a triple garage, storage sheds, and a utility garage with a workshop in the basement. Gorgeous country views with rolling hills and wooded privacy of the Chickamauga Battlefield.
This property is off market, which means it's not currently listed for sale or rent on Zillow. This may be different from what's available on other websites or public sources.


