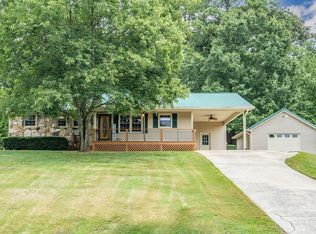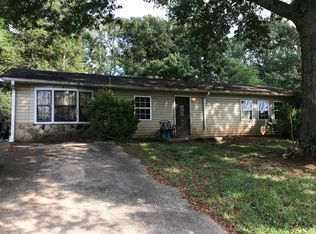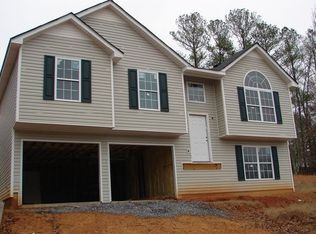Closed
$230,000
414 White Rd, Adairsville, GA 30103
3beds
1,215sqft
Single Family Residence, Residential
Built in 1976
0.46 Acres Lot
$250,200 Zestimate®
$189/sqft
$1,561 Estimated rent
Home value
$250,200
$238,000 - $263,000
$1,561/mo
Zestimate® history
Loading...
Owner options
Explore your selling options
What's special
With a legacy of love and care spanning four and a half decades, this residence stands as a testament to enduring craftsmanship and a home that has truly been a vessel for life's most precious moments. Conveniently located within the sought-after Adairsville school district, you'll enjoy top-notch education options and a tight-knit community that shares your appreciation for quality living. This charming 3-bedroom, 1.5-bath residence exudes the warmth of 45 years of cherished memories. As you step through the front door, you'll immediately appreciate the character and charm that this home has to offer. The layout flows effortlessly, providing both comfort and convenience for everyday living. The heart of the home, the kitchen, boasts a vintage charm that harmonizes seamlessly with modern convenience. Abundant cabinetry provides ample storage space, while the adjacent breakfast area offers the perfect backdrop for enjoying meals with loved ones. Situated on a well-maintained lot, the exterior of the home boasts a mature landscaping that speaks to decades of loving care. The backyard offers a tranquil oasis, perfect for relaxation or outdoor entertaining. Imagine summer barbecues and endless laughter in this inviting space. The Adairsville school district is renowned for its commitment to education and community, making this home an ideal location for families seeking top-tier schooling and a close-knit neighborhood feel.
Zillow last checked: 8 hours ago
Listing updated: October 08, 2023 at 08:07am
Listing Provided by:
TRINIE DAVIS,
Keller Williams Realty Northwest, LLC. 706-235-1515
Bought with:
Christian Woods, 420175
Keller Williams Realty Northwest, LLC.
Source: FMLS GA,MLS#: 7259259
Facts & features
Interior
Bedrooms & bathrooms
- Bedrooms: 3
- Bathrooms: 2
- Full bathrooms: 1
- 1/2 bathrooms: 1
- Main level bathrooms: 1
- Main level bedrooms: 3
Primary bedroom
- Features: Master on Main
- Level: Master on Main
Bedroom
- Features: Master on Main
Primary bathroom
- Features: Tub/Shower Combo
Dining room
- Features: None
Kitchen
- Features: Eat-in Kitchen, Laminate Counters, Pantry
Heating
- Central, Electric
Cooling
- Central Air
Appliances
- Included: Dishwasher, Electric Water Heater, Microwave, Refrigerator
- Laundry: Laundry Room, Mud Room, Other
Features
- Entrance Foyer, High Speed Internet
- Flooring: Laminate, Vinyl
- Windows: Double Pane Windows
- Basement: Crawl Space
- Attic: Pull Down Stairs
- Number of fireplaces: 1
- Fireplace features: Electric, Living Room
- Common walls with other units/homes: No Common Walls
Interior area
- Total structure area: 1,215
- Total interior livable area: 1,215 sqft
- Finished area above ground: 1,215
- Finished area below ground: 0
Property
Parking
- Total spaces: 2
- Parking features: Attached, Carport, Detached, Garage, Garage Door Opener, Kitchen Level
- Garage spaces: 1
- Carport spaces: 1
- Covered spaces: 2
Accessibility
- Accessibility features: Accessible Entrance
Features
- Levels: One
- Stories: 1
- Patio & porch: Deck, Front Porch
- Exterior features: Other, No Dock
- Pool features: None
- Spa features: None
- Fencing: None
- Has view: Yes
- View description: Rural, Trees/Woods
- Waterfront features: None
- Body of water: None
Lot
- Size: 0.46 Acres
- Features: Sloped
Details
- Additional structures: Garage(s), Workshop
- Parcel number: 0040A 0003 027
- Other equipment: None
- Horse amenities: None
Construction
Type & style
- Home type: SingleFamily
- Architectural style: Ranch
- Property subtype: Single Family Residence, Residential
Materials
- Stone, Vinyl Siding
- Foundation: Block
- Roof: Metal
Condition
- Resale
- New construction: No
- Year built: 1976
Utilities & green energy
- Electric: Other
- Sewer: Septic Tank
- Water: Public
- Utilities for property: Cable Available, Electricity Available, Natural Gas Available, Phone Available, Water Available
Green energy
- Energy efficient items: None
- Energy generation: None
Community & neighborhood
Security
- Security features: Fire Alarm, Smoke Detector(s)
Community
- Community features: None
Location
- Region: Adairsville
- Subdivision: Fieldmont
HOA & financial
HOA
- Has HOA: No
Other
Other facts
- Ownership: Fee Simple
- Road surface type: Paved
Price history
| Date | Event | Price |
|---|---|---|
| 9/6/2023 | Sold | $230,000+3.2%$189/sqft |
Source: | ||
| 8/14/2023 | Pending sale | $222,900$183/sqft |
Source: | ||
| 8/10/2023 | Listed for sale | $222,900$183/sqft |
Source: | ||
Public tax history
| Year | Property taxes | Tax assessment |
|---|---|---|
| 2024 | $2,193 +345.6% | $90,228 +37% |
| 2023 | $492 +6.6% | $65,882 +35.1% |
| 2022 | $461 +73.2% | $48,767 +20.8% |
Find assessor info on the county website
Neighborhood: 30103
Nearby schools
GreatSchools rating
- 6/10Adairsville Elementary SchoolGrades: PK-5Distance: 2.1 mi
- 6/10Adairsville Middle SchoolGrades: 6-8Distance: 0.9 mi
- 7/10Adairsville High SchoolGrades: 9-12Distance: 0.4 mi
Schools provided by the listing agent
- Elementary: Adairsville
- Middle: Adairsville
- High: Adairsville
Source: FMLS GA. This data may not be complete. We recommend contacting the local school district to confirm school assignments for this home.
Get a cash offer in 3 minutes
Find out how much your home could sell for in as little as 3 minutes with a no-obligation cash offer.
Estimated market value$250,200
Get a cash offer in 3 minutes
Find out how much your home could sell for in as little as 3 minutes with a no-obligation cash offer.
Estimated market value
$250,200


