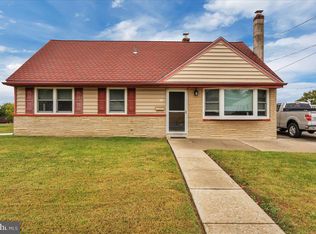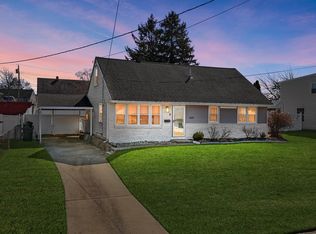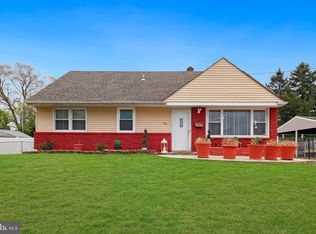Sold for $350,000 on 05/21/25
$350,000
414 Westminster Rd, Wenonah, NJ 08090
4beds
1,560sqft
Single Family Residence
Built in 1960
6,426 Square Feet Lot
$363,700 Zestimate®
$224/sqft
$2,679 Estimated rent
Home value
$363,700
$331,000 - $400,000
$2,679/mo
Zestimate® history
Loading...
Owner options
Explore your selling options
What's special
Charming Cape with Outdoor Oasis! This updated, open-concept home is full of charm and space. The bright living room features a cozy electric fireplace, new LVP flooring, recessed lighting, The living room-dining area space flows right into the modern kitchen—perfect for entertaining. Step through brand-new sliders into a backyard built for fun, complete with a New pergola, built-in bar and grill, fire pit, and optional above-ground pool. Inside, you'll find two spacious bedrooms and a full bath on the main level, plus two more bedrooms upstairs—great for guests, a home office, or extra living space. With flexible layout options, solid bones, and a cozy vibe, it’s easy to feel right at home. Upgrades include new siding, new windows, new LVP floors, and a new shed. The fully fenced yard adds privacy and space for play or pets. All this in a friendly neighborhood close to parks, schools, and shopping. Move right in and start making memories! Check Floor Plan for exact measurements. Sellers desired settlement date is June 30, but they are flexible.
Zillow last checked: 8 hours ago
Listing updated: December 22, 2025 at 06:03pm
Listed by:
Toni Beltz 609-706-1252,
BHHS Fox & Roach-Mullica Hill North,
Co-Listing Agent: Toni Beltz 609-706-1252,
BHHS Fox & Roach-Mullica Hill North
Bought with:
Dante Casella, 2294098
EXP Realty, LLC
Source: Bright MLS,MLS#: NJGL2055354
Facts & features
Interior
Bedrooms & bathrooms
- Bedrooms: 4
- Bathrooms: 2
- Full bathrooms: 2
- Main level bathrooms: 1
- Main level bedrooms: 2
Bedroom 1
- Level: Main
- Area: 242 Square Feet
- Dimensions: 22 x 11
Bedroom 2
- Level: Main
- Area: 120 Square Feet
- Dimensions: 10 x 12
Bedroom 3
- Features: Attached Bathroom
- Level: Upper
- Area: 170 Square Feet
- Dimensions: 17 x 10
Bedroom 4
- Level: Upper
- Area: 266 Square Feet
- Dimensions: 14 x 19
Kitchen
- Features: Granite Counters, Flooring - Luxury Vinyl Plank, Kitchen - Gas Cooking, Recessed Lighting
- Level: Main
- Area: 120 Square Feet
- Dimensions: 10 x 12
Living room
- Features: Flooring - Luxury Vinyl Plank
- Level: Main
- Area: 273 Square Feet
- Dimensions: 21 x 13
Heating
- Forced Air, Natural Gas
Cooling
- Central Air, Electric
Appliances
- Included: Gas Water Heater
- Laundry: Main Level
Features
- Bathroom - Walk-In Shower, Bathroom - Tub Shower, Combination Kitchen/Dining, Entry Level Bedroom, Family Room Off Kitchen, Upgraded Countertops
- Flooring: Luxury Vinyl
- Has basement: No
- Has fireplace: No
Interior area
- Total structure area: 1,560
- Total interior livable area: 1,560 sqft
- Finished area above ground: 1,560
- Finished area below ground: 0
Property
Parking
- Total spaces: 4
- Parking features: Asphalt, Driveway
- Uncovered spaces: 4
Accessibility
- Accessibility features: None
Features
- Levels: One and One Half
- Stories: 1
- Patio & porch: Deck
- Has private pool: Yes
- Pool features: Private
- Fencing: Full
Lot
- Size: 6,426 sqft
- Dimensions: 63.00 x 102
- Features: Corner Lot/Unit
Details
- Additional structures: Above Grade, Below Grade
- Parcel number: 020052700009
- Zoning: RESIDENTIAL
- Special conditions: Standard
Construction
Type & style
- Home type: SingleFamily
- Architectural style: Cape Cod
- Property subtype: Single Family Residence
Materials
- Frame
- Foundation: Slab
Condition
- Excellent
- New construction: No
- Year built: 1960
- Major remodel year: 2018
Utilities & green energy
- Sewer: Public Sewer
- Water: Public
Community & neighborhood
Location
- Region: Wenonah
- Subdivision: Oak Valley
- Municipality: DEPTFORD TWP
Other
Other facts
- Listing agreement: Exclusive Right To Sell
- Listing terms: Conventional,Cash,FHA,VA Loan
- Ownership: Fee Simple
Price history
| Date | Event | Price |
|---|---|---|
| 5/21/2025 | Sold | $350,000+2.9%$224/sqft |
Source: | ||
| 4/24/2025 | Contingent | $340,000$218/sqft |
Source: | ||
| 4/10/2025 | Listed for sale | $340,000+88.9%$218/sqft |
Source: | ||
| 1/7/2020 | Sold | $180,000+20.4%$115/sqft |
Source: Public Record Report a problem | ||
| 7/13/2017 | Sold | $149,500+66.1%$96/sqft |
Source: Public Record Report a problem | ||
Public tax history
| Year | Property taxes | Tax assessment |
|---|---|---|
| 2025 | $5,326 | $158,000 |
| 2024 | $5,326 -2.9% | $158,000 |
| 2023 | $5,483 +0.7% | $158,000 |
Find assessor info on the county website
Neighborhood: Oak Valley
Nearby schools
GreatSchools rating
- 5/10Oak Valley Elementary SchoolGrades: 1-5Distance: 0.4 mi
- 6/10Deptford Township Middle SchoolGrades: 6-8Distance: 2.3 mi
- 3/10Deptford Twp High SchoolGrades: 9-12Distance: 2.5 mi
Schools provided by the listing agent
- Elementary: Oak Valley E.s.
- District: Deptford Township Public Schools
Source: Bright MLS. This data may not be complete. We recommend contacting the local school district to confirm school assignments for this home.

Get pre-qualified for a loan
At Zillow Home Loans, we can pre-qualify you in as little as 5 minutes with no impact to your credit score.An equal housing lender. NMLS #10287.
Sell for more on Zillow
Get a free Zillow Showcase℠ listing and you could sell for .
$363,700
2% more+ $7,274
With Zillow Showcase(estimated)
$370,974

