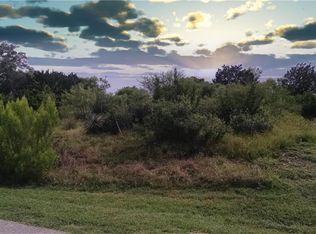The Calais - a newly custom designed single story home located in the Point at Harbor Ridge! Custom Builder offering 6 lots available to choose, custom floor plans available with full in house design team, floor plan drafts, buyer custom modifications, personal designer for interior finishes! Prices ranging from 700's to over 1M. Featuring top of the line luxury finishes with quality personal construction! This highly appreciated and sophisticated design includes the best of everything with walls of windows, Elegantly designed kitchen open to large family room, enlarged covered patio with outdoor kitchen, guest bedroom with en-suite bath, Owners bath with walk in shower, separate tub and huge walk in closet. Energy features include tankless water heater, radiant barrier natural gas and so much more! Community amenities include lakefront access, marina and boat launch access, gorgeous pool and neighborhood tennis courts! Luxury and lifestyle all in one! Estimated completion is March 2022.
This property is off market, which means it's not currently listed for sale or rent on Zillow. This may be different from what's available on other websites or public sources.
