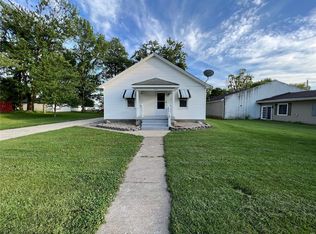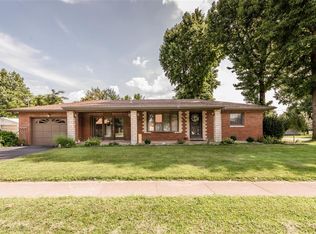Closed
Listing Provided by:
Tyler Godell 954-882-4997,
RE/MAX Preferred
Bought with: 360 Prime Realty Group, LLC
$272,000
414 Walnut St, Alhambra, IL 62001
4beds
3,059sqft
Single Family Residence
Built in 1936
0.65 Acres Lot
$278,800 Zestimate®
$89/sqft
$2,556 Estimated rent
Home value
$278,800
$243,000 - $312,000
$2,556/mo
Zestimate® history
Loading...
Owner options
Explore your selling options
What's special
Check out this one-of-a-kind property on a quadruple corner lot in the heart of Alhambra. Located in the Highland School District, this enchanting 4 bedroom, 2.5 bathroom home on two-thirds of an acre has something for everyone. When you arrive, you are greeted by mature trees, lovely curb appeal, and an inviting covered front porch. Inside, the main level is a hosts dream w/ SS appliances (all of which stay), stained-glass cabinet insets, an abundance of cabinet space, and large peninsula. The finished lower level is perfect for entertaining, featuring a full kitchen w/ custom bar. Out back, you will find an additional covered porch leading to the beautifully-landscaped private patio and side deck. You will also find a 19x27 garden shed (new in 2018) w/ full garage door, as well as a detached 24x30 2-car garage w/ workshop. All of this w/in 20 minutes of Edwardsville, Highland, and just over 30 minutes to STL. Don't miss your chance to make this charming home your very own!
Zillow last checked: 8 hours ago
Listing updated: April 28, 2025 at 05:33pm
Listing Provided by:
Tyler Godell 954-882-4997,
RE/MAX Preferred
Bought with:
Karen Luster, 475164368
360 Prime Realty Group, LLC
Source: MARIS,MLS#: 24055338 Originating MLS: Southwestern Illinois Board of REALTORS
Originating MLS: Southwestern Illinois Board of REALTORS
Facts & features
Interior
Bedrooms & bathrooms
- Bedrooms: 4
- Bathrooms: 3
- Full bathrooms: 2
- 1/2 bathrooms: 1
- Main level bathrooms: 1
- Main level bedrooms: 1
Heating
- Forced Air, Natural Gas
Cooling
- Central Air, Electric
Appliances
- Included: Water Softener Rented, Dishwasher, Dryer, Microwave, Range, Refrigerator, Stainless Steel Appliance(s), Washer, Water Softener, Gas Water Heater
Features
- Workshop/Hobby Area, Separate Dining, Historic Millwork, Walk-In Closet(s), Bar, Breakfast Bar, Breakfast Room
- Basement: Full,Storage Space
- Has fireplace: No
- Fireplace features: Recreation Room
Interior area
- Total structure area: 3,059
- Total interior livable area: 3,059 sqft
- Finished area above ground: 2,159
- Finished area below ground: 900
Property
Parking
- Total spaces: 3
- Parking features: Detached, Garage, Garage Door Opener, Off Street, Oversized, Storage, Workshop in Garage
- Garage spaces: 3
Features
- Levels: Two
- Patio & porch: Patio
- Exterior features: Barbecue
Lot
- Size: 0.65 Acres
- Dimensions: 134 x 235 IRREGULAR
- Features: Corner Lot, Level
Details
- Additional structures: Equipment Shed, Garage(s), Second Garage, Shed(s), Storage, Workshop
- Parcel number: 072111408201017
- Special conditions: Standard
Construction
Type & style
- Home type: SingleFamily
- Architectural style: Other
- Property subtype: Single Family Residence
Materials
- Brick Veneer, Brick
Condition
- Year built: 1936
Utilities & green energy
- Sewer: Public Sewer
- Water: Public
Community & neighborhood
Security
- Security features: Smoke Detector(s)
Location
- Region: Alhambra
- Subdivision: Alhambra
Other
Other facts
- Listing terms: Cash,Conventional,FHA,USDA Loan,VA Loan
- Ownership: Private
- Road surface type: Concrete
Price history
| Date | Event | Price |
|---|---|---|
| 12/2/2024 | Sold | $272,000-1.1%$89/sqft |
Source: | ||
| 10/22/2024 | Contingent | $274,900$90/sqft |
Source: | ||
| 10/7/2024 | Price change | $274,900-8.3%$90/sqft |
Source: | ||
| 9/9/2024 | Listed for sale | $299,900-4.8%$98/sqft |
Source: | ||
| 8/28/2024 | Listing removed | -- |
Source: Owner Report a problem | ||
Public tax history
| Year | Property taxes | Tax assessment |
|---|---|---|
| 2024 | $2,780 +12% | $49,330 +12.1% |
| 2023 | $2,482 +9.9% | $44,000 +10.3% |
| 2022 | $2,258 | $39,880 +6.2% |
Find assessor info on the county website
Neighborhood: 62001
Nearby schools
GreatSchools rating
- 8/10Alhambra Primary SchoolGrades: PK-3Distance: 0.4 mi
- 6/10Highland Middle SchoolGrades: 6-8Distance: 9.6 mi
- 9/10Highland High SchoolGrades: 9-12Distance: 9.6 mi
Schools provided by the listing agent
- Elementary: Highland Dist 5
- Middle: Highland Dist 5
- High: Highland
Source: MARIS. This data may not be complete. We recommend contacting the local school district to confirm school assignments for this home.
Get a cash offer in 3 minutes
Find out how much your home could sell for in as little as 3 minutes with a no-obligation cash offer.
Estimated market value$278,800
Get a cash offer in 3 minutes
Find out how much your home could sell for in as little as 3 minutes with a no-obligation cash offer.
Estimated market value
$278,800

