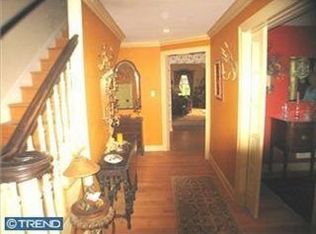Sold for $613,000
$613,000
414 W Valley Rd, Wayne, PA 19087
3beds
1,215sqft
Single Family Residence
Built in 1954
0.57 Acres Lot
$651,000 Zestimate®
$505/sqft
$3,152 Estimated rent
Home value
$651,000
$605,000 - $703,000
$3,152/mo
Zestimate® history
Loading...
Owner options
Explore your selling options
What's special
Welcome to 414 W Valley Rd, Wayne! It's charming and it's in the Shand Tract! Located within the T/E school district, this 3 bedroom, 1.5 bath ranch-style home on a beautifully landscaped lot has been meticulously maintained inside and out. The kitchen is featured with cherry cabinets, stainless appliances and tile flooring. Hardwood flooring throughout, living room fireplace and built-in bookshelves, plantation shutters, new windows, and fresh paint are just some of the interior's other features. New hardie plank exterior siding gives the home a young and sophisticated look, and a level, fully-fenced backyard with mature trees and slate patio offers peace and privacy. This cozy house, beautifully situated on a generous lot, offers great potential for expansion in several directions. Identical neighboring homes have expanded upwards and outwards. Buyers with imagination can create the house of their dreams. Don't wait and schedule your appointment today!
Zillow last checked: 8 hours ago
Listing updated: July 25, 2024 at 06:26am
Listed by:
Ellen Li 215-869-8761,
BHHS Fox & Roach Wayne-Devon
Bought with:
Susan Orloff, RS207153L
Keller Williams Realty Devon-Wayne
Source: Bright MLS,MLS#: PACT2065930
Facts & features
Interior
Bedrooms & bathrooms
- Bedrooms: 3
- Bathrooms: 2
- Full bathrooms: 1
- 1/2 bathrooms: 1
- Main level bathrooms: 2
- Main level bedrooms: 3
Basement
- Area: 0
Heating
- Forced Air, Oil
Cooling
- Central Air, Electric
Appliances
- Included: Electric Water Heater
- Laundry: In Basement
Features
- Flooring: Wood, Tile/Brick
- Windows: Replacement
- Basement: Full,Unfinished
- Number of fireplaces: 1
Interior area
- Total structure area: 1,215
- Total interior livable area: 1,215 sqft
- Finished area above ground: 1,215
- Finished area below ground: 0
Property
Parking
- Total spaces: 6
- Parking features: Garage Faces Side, Driveway, Attached
- Attached garage spaces: 1
- Uncovered spaces: 5
Accessibility
- Accessibility features: None
Features
- Levels: One
- Stories: 1
- Patio & porch: Patio
- Pool features: None
Lot
- Size: 0.57 Acres
- Features: Level, Front Yard, Rear Yard
Details
- Additional structures: Above Grade, Below Grade
- Parcel number: 4311B0176
- Zoning: R2
- Special conditions: Standard
Construction
Type & style
- Home type: SingleFamily
- Architectural style: Colonial,Ranch/Rambler
- Property subtype: Single Family Residence
Materials
- Other
- Foundation: Brick/Mortar
Condition
- New construction: No
- Year built: 1954
Utilities & green energy
- Sewer: Public Sewer
- Water: Public
Community & neighborhood
Location
- Region: Wayne
- Subdivision: Shand Tract
- Municipality: TREDYFFRIN TWP
Other
Other facts
- Listing agreement: Exclusive Right To Sell
- Ownership: Fee Simple
Price history
| Date | Event | Price |
|---|---|---|
| 7/24/2024 | Sold | $613,000+2.2%$505/sqft |
Source: | ||
| 7/12/2024 | Pending sale | $600,000$494/sqft |
Source: | ||
| 6/21/2024 | Contingent | $600,000$494/sqft |
Source: | ||
| 6/14/2024 | Listed for sale | $600,000+41.2%$494/sqft |
Source: | ||
| 8/1/2017 | Sold | $425,000-7.4%$350/sqft |
Source: Public Record Report a problem | ||
Public tax history
| Year | Property taxes | Tax assessment |
|---|---|---|
| 2025 | $6,918 +2.3% | $183,670 |
| 2024 | $6,759 +8.3% | $183,670 |
| 2023 | $6,243 +3.1% | $183,670 |
Find assessor info on the county website
Neighborhood: 19087
Nearby schools
GreatSchools rating
- 8/10New Eagle El SchoolGrades: K-4Distance: 0.9 mi
- 8/10Valley Forge Middle SchoolGrades: 5-8Distance: 2.1 mi
- 9/10Conestoga Senior High SchoolGrades: 9-12Distance: 2.3 mi
Schools provided by the listing agent
- Elementary: New Eagle
- Middle: Valley Forge
- High: Conestoga Senior
- District: Tredyffrin-easttown
Source: Bright MLS. This data may not be complete. We recommend contacting the local school district to confirm school assignments for this home.
Get a cash offer in 3 minutes
Find out how much your home could sell for in as little as 3 minutes with a no-obligation cash offer.
Estimated market value$651,000
Get a cash offer in 3 minutes
Find out how much your home could sell for in as little as 3 minutes with a no-obligation cash offer.
Estimated market value
$651,000
