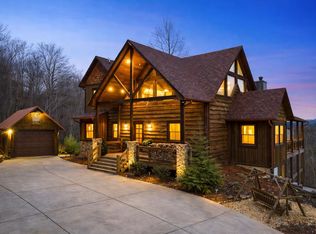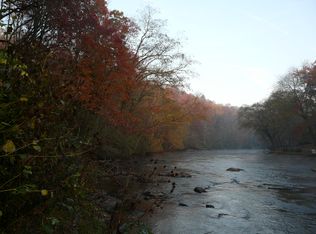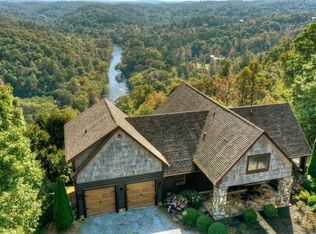Stunning Riverfront Retreat in the Blue Ridge Mountains - Fully Furnished, 5 Bedrooms, Luxurious Amenities This custom-built masterpiece offers the rare combination of Toccoa River access and breathtaking mountain views, located in the heart of the Blue Ridge Mountains. With five spacious bedrooms, this fully furnished home is designed for both relaxation and entertainment, featuring upscale finishes throughout. Key Features: 5 Bedrooms with plenty of natural light and river views 4 Massive Fireplaces to keep you cozy throughout the year Game Room and TV Room, perfect for entertaining or family gatherings 12 Flat Screen TVs installed throughout the home Two Wet Bars for added convenience and luxury Whole House Music System to set the perfect atmosphere Three Large Decks for enjoying the outdoors, plus a Hot Tub for ultimate relaxation 2-Car Garage and ample parking space Fully Furnished with stylish, high-end furniture and dcor Enjoy the beauty of both the river and mountains while living in a home that provides all the comforts and entertainment you could ever need. Whether you're relaxing by the river, hosting friends in the game room, or unwinding in the hot tub, this property offers it all.
This property is off market, which means it's not currently listed for sale or rent on Zillow. This may be different from what's available on other websites or public sources.


