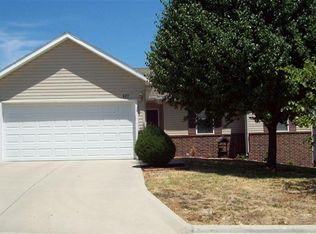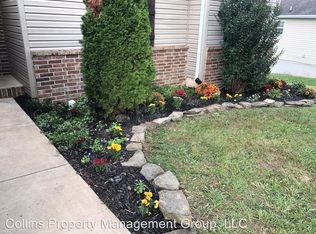Closed
Price Unknown
414 W Chestnut Road, Nixa, MO 65714
4beds
2,639sqft
Single Family Residence
Built in 2000
7,840.8 Square Feet Lot
$340,500 Zestimate®
$--/sqft
$2,275 Estimated rent
Home value
$340,500
$323,000 - $358,000
$2,275/mo
Zestimate® history
Loading...
Owner options
Explore your selling options
What's special
This completely updated walkout basement home features 4bd/3ba & 2,639sqft. The main level has 3 bedrooms & 2 bathrooms. Main area of kitchen, dining room, & living area are nice and open with tons of natural light through the large windows making it a great space for entertaining. Everything in the kitchen has been updated-cabinets, counters, floors, fixtures, appliances and even a pantry! In the spacious walkout basement there is an additional large bedroom and a bathroom. A 14x11 bonus room that is currently being used as a gym could be a great office or play area space. There is also an 8x14 room perfect for storage or a small workshop area. Outside is low maintenance landscaping, updated deck, and a great yard. Plus the house is located right across from 1 of 2 children's play areas in the neighborhood! So many updates have been made including: all new paint, fans, fixtures, RHEEM HVAC in 2018, 2 sump pumps (1 in front, 1 in back), wastewater ejector, flooring, deck, insulated garage door, new water heater in August, & new water service from the street to the house. Just replaced in July-roof, gutters, siding on the North side and some rear siding. Kids jungle gym in the basement and Rogue workout room equipment is also available to purchase separate from the home. The deck spindles will be completed before closing.
Zillow last checked: 8 hours ago
Listing updated: November 15, 2024 at 11:44am
Listed by:
Green Realty Group 417-844-8606,
Murney Associates - Primrose
Bought with:
Whyte Steg & Associates, 2020009121
Century 21 Integrity Group Hollister
Source: SOMOMLS,MLS#: 60274228
Facts & features
Interior
Bedrooms & bathrooms
- Bedrooms: 4
- Bathrooms: 3
- Full bathrooms: 3
Heating
- Forced Air, Central, Natural Gas
Cooling
- Central Air, Ceiling Fan(s)
Appliances
- Included: Dishwasher, Free-Standing Electric Oven, Microwave, Disposal
- Laundry: Main Level
Features
- Walk-In Closet(s), High Ceilings, High Speed Internet
- Flooring: Carpet, Marble, Vinyl, Tile, Laminate
- Windows: Tilt-In Windows, Double Pane Windows
- Basement: Walk-Out Access,Sump Pump,Storage Space,Finished,Full
- Attic: Partially Floored,Pull Down Stairs
- Has fireplace: Yes
- Fireplace features: Living Room, Wood Burning
Interior area
- Total structure area: 2,639
- Total interior livable area: 2,639 sqft
- Finished area above ground: 1,332
- Finished area below ground: 1,307
Property
Parking
- Total spaces: 2
- Parking features: Garage Faces Front
- Attached garage spaces: 2
Features
- Levels: One
- Stories: 1
- Patio & porch: Patio, Deck
- Exterior features: Rain Gutters
Lot
- Size: 7,840 sqft
- Dimensions: 62.3 x 123.5
- Features: Curbs, Landscaped
Details
- Parcel number: 100726001002055000
Construction
Type & style
- Home type: SingleFamily
- Property subtype: Single Family Residence
Materials
- Vinyl Siding
- Foundation: Brick/Mortar, Poured Concrete
- Roof: Composition
Condition
- Year built: 2000
Utilities & green energy
- Sewer: Public Sewer
- Water: Public
Green energy
- Energy efficient items: HVAC, Appliances
Community & neighborhood
Security
- Security features: Carbon Monoxide Detector(s), Smoke Detector(s)
Location
- Region: Nixa
- Subdivision: Forest South
HOA & financial
HOA
- HOA fee: $132 annually
- Services included: Play Area, Common Area Maintenance
Other
Other facts
- Listing terms: Cash,VA Loan,USDA/RD,FHA,Conventional
- Road surface type: Asphalt
Price history
| Date | Event | Price |
|---|---|---|
| 11/15/2024 | Sold | -- |
Source: | ||
| 10/18/2024 | Pending sale | $324,900$123/sqft |
Source: | ||
| 9/5/2024 | Price change | $324,900-1.5%$123/sqft |
Source: | ||
| 7/30/2024 | Listed for sale | $329,900+102.5%$125/sqft |
Source: | ||
| 2/18/2017 | Sold | -- |
Source: Agent Provided Report a problem | ||
Public tax history
| Year | Property taxes | Tax assessment |
|---|---|---|
| 2024 | $2,119 | $34,010 |
| 2023 | $2,119 +5.8% | $34,010 +5.9% |
| 2022 | $2,004 | $32,110 |
Find assessor info on the county website
Neighborhood: 65714
Nearby schools
GreatSchools rating
- 8/10Mathews Elementary SchoolGrades: K-4Distance: 1.4 mi
- 6/10Nixa Junior High SchoolGrades: 7-8Distance: 2.5 mi
- 10/10Nixa High SchoolGrades: 9-12Distance: 1.4 mi
Schools provided by the listing agent
- Elementary: NX Mathews/Inman
- Middle: Nixa
- High: Nixa
Source: SOMOMLS. This data may not be complete. We recommend contacting the local school district to confirm school assignments for this home.

