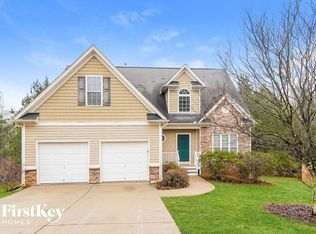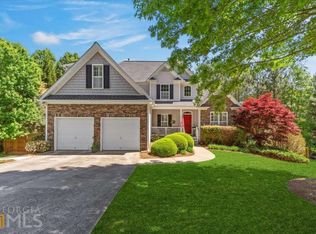Charming home situated on a large cul-de-sac lot in Victory Commons in Acworth. Beautiful home is light and bright and features vaulted ceilings and tall arched windows. Great ranch style floor plan offers split bedrooms with the convenience of 1 level living along with a basement that is mostly completed. Seller has tile to complete floors. Basement includes huge workshop, full bath, storage and living room. Dry wall is up and just needs finishing touches. Mature landscape in backyard provides extra privacy. Convenient location and award winning schools.
This property is off market, which means it's not currently listed for sale or rent on Zillow. This may be different from what's available on other websites or public sources.

