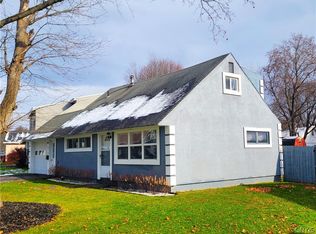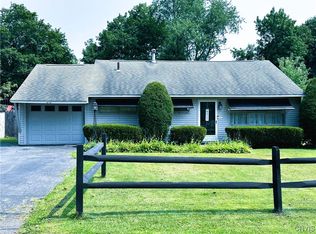2,500+ square foot 4 Bedroom 1 1/2 Bath home features large living room (with new laminate flooring 2019) with sliding glass door leading to patio & yard, HUGE full bath, ceramic tile kitchen with lots of cabinet space-open to dining room, spacious master bedroom with fireplace, 1st floor laundry, 1 stall attached garage, in-ground pool & more!
This property is off market, which means it's not currently listed for sale or rent on Zillow. This may be different from what's available on other websites or public sources.

