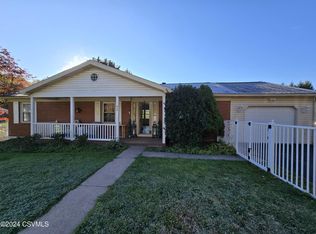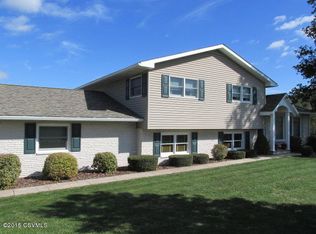Sold for $248,000
$248,000
414 Valley Rd, Bloomsburg, PA 17815
3beds
1,152sqft
Single Family Residence
Built in 1964
0.41 Acres Lot
$253,300 Zestimate®
$215/sqft
$1,470 Estimated rent
Home value
$253,300
Estimated sales range
Not available
$1,470/mo
Zestimate® history
Loading...
Owner options
Explore your selling options
What's special
This 3-bed, 2-bath charmer is nestled in a super desirable area where homes go fast and neighbors actually wave. Pull into your paved driveway like the VIP you are, with a garage ready to shelter your car, your tools, or that ever-growing collection of ''future project'' boxes.
Inside, it's giving warm and welcoming with a side of wow—think hardwood floors for that satisfying click-clack of your entrance, a fireplace for instant cozy vibes, and a finished basement that's basically a choose-your-own-adventure zone. Man cave? She den? DIY disco? Absolutely.
Topped off with a high-efficiency tankless heating system, this place keeps you warm in the winter and smug on your energy bills all year long.
This isn't just a house—it's a ''you'' shaped hug with a roof. Call us today 570-760-1363
Zillow last checked: 8 hours ago
Listing updated: June 06, 2025 at 02:00pm
Listed by:
JESSE J WILLIAMS 570-760-1363,
EXP Realty, LLC,
SHEILA WILLIAMS 888-397-7352,
EXP Realty, LLC
Bought with:
MARK E HUMPHREYS, RM425322
PRO Real Estate Services, Inc.
Source: CSVBOR,MLS#: 20-99954
Facts & features
Interior
Bedrooms & bathrooms
- Bedrooms: 3
- Bathrooms: 2
- Full bathrooms: 1
- 1/2 bathrooms: 1
Bedroom 1
- Level: First
- Area: 122.08 Square Feet
- Dimensions: 11.20 x 10.90
Bedroom 2
- Level: First
- Area: 132 Square Feet
- Dimensions: 12.00 x 11.00
Bedroom 3
- Level: First
- Area: 113.12 Square Feet
- Dimensions: 10.10 x 11.20
Bathroom
- Level: First
- Area: 57 Square Feet
- Dimensions: 7.60 x 7.50
Bathroom
- Level: Basement
- Area: 37.96 Square Feet
- Dimensions: 7.30 x 5.20
Bonus room
- Level: Basement
- Area: 201.6 Square Feet
- Dimensions: 19.20 x 10.50
Dining room
- Level: First
- Area: 116.28 Square Feet
- Dimensions: 11.40 x 10.20
Kitchen
- Level: First
- Area: 76.5 Square Feet
- Dimensions: 7.50 x 10.20
Living room
- Level: First
- Area: 237.3 Square Feet
- Dimensions: 21.00 x 11.30
Heating
- Hot Water
Appliances
- Included: Dishwasher, Refrigerator, Stove/Range
- Laundry: Laundry Hookup
Features
- Flooring: Hardwood
- Doors: Storm Door(s)
- Basement: Block,Interior Entry,Walk Out/Daylight
- Has fireplace: Yes
Interior area
- Total structure area: 1,152
- Total interior livable area: 1,152 sqft
- Finished area above ground: 1,152
- Finished area below ground: 417
Property
Parking
- Total spaces: 1
- Parking features: 1 Car, Garage Door Opener
- Has garage: Yes
Features
- Patio & porch: Porch, Patio
Lot
- Size: 0.41 Acres
- Dimensions: .411 acres
- Topography: No
Details
- Additional structures: Shed(s)
- Parcel number: 25 02A00800,000
- Zoning: Highway Commerc
Construction
Type & style
- Home type: SingleFamily
- Architectural style: Ranch
- Property subtype: Single Family Residence
Materials
- Brick, Vinyl
- Foundation: None
Condition
- Year built: 1964
Details
- Warranty included: Yes
Utilities & green energy
- Electric: 200+ Amp Service
- Sewer: Public Sewer
- Water: Well
Community & neighborhood
Community
- Community features: Paved Streets
Location
- Region: Bloomsburg
- Subdivision: 0-None
Price history
| Date | Event | Price |
|---|---|---|
| 6/6/2025 | Sold | $248,000$215/sqft |
Source: CSVBOR #20-99954 Report a problem | ||
| 4/26/2025 | Pending sale | $248,000$215/sqft |
Source: CSVBOR #20-99954 Report a problem | ||
| 4/26/2025 | Listed for sale | $248,000$215/sqft |
Source: CSVBOR #20-99954 Report a problem | ||
| 4/13/2025 | Pending sale | $248,000$215/sqft |
Source: CSVBOR #20-99954 Report a problem | ||
| 4/9/2025 | Listed for sale | $248,000+24.6%$215/sqft |
Source: CSVBOR #20-99954 Report a problem | ||
Public tax history
| Year | Property taxes | Tax assessment |
|---|---|---|
| 2025 | $2,134 +1.8% | $25,134 |
| 2024 | $2,097 +9.2% | $25,134 |
| 2023 | $1,921 +2.7% | $25,134 |
Find assessor info on the county website
Neighborhood: 17815
Nearby schools
GreatSchools rating
- 5/10W W Evans Memorial El SchoolGrades: K-5Distance: 1.6 mi
- 6/10Bloomsburg Area Middle SchoolGrades: 6-8Distance: 2.6 mi
- 6/10Bloomsburg Area High SchoolGrades: 9-12Distance: 2.7 mi
Schools provided by the listing agent
- District: Bloomsburg
Source: CSVBOR. This data may not be complete. We recommend contacting the local school district to confirm school assignments for this home.
Get pre-qualified for a loan
At Zillow Home Loans, we can pre-qualify you in as little as 5 minutes with no impact to your credit score.An equal housing lender. NMLS #10287.

