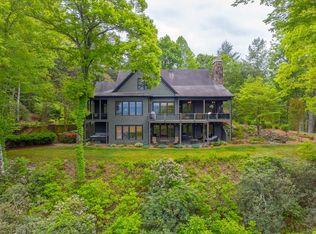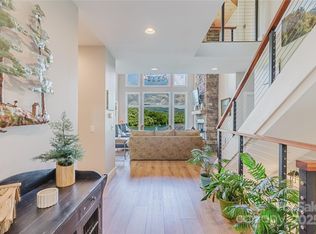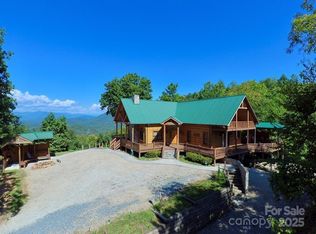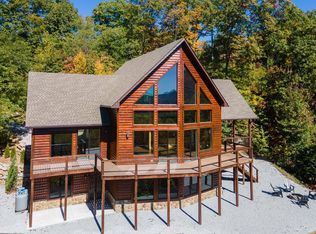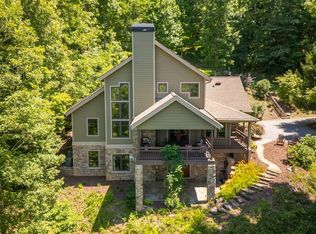Breathtaking views of Fontana Lake & the Great Smoky Mountains surround this custom 4BR/4.5BA luxury retreat in sought-after Fontana Lake Estates! A paved drive leads to a manicured yard with a recirculating waterfall—welcome to Trails End! Inside, the great room impresses with 25-ft ceilings and a striking wood-burning fireplace set against hardwood floors. The chef’s kitchen features Viking appliances, granite counters, custom cabinetry, an island, and breakfast bar, flowing into a view-filled dining area with built-in buffet. The main-level primary suite includes a spa-like bath, walk-in closet, and private porch. Upstairs offers 2 ensuite bedrooms, a loft, and bonus room. The finished basement adds a family room with gas fireplace, wet bar, office, 4th ensuite bedroom, and hot tub patio with projection TV. Expansive covered porches frame the panoramic views. Community amenities include lake access, trails, docks, pavilion, and boat/RV storage. Offered mostly furnished!
Active
Price increase: $100K (10/27)
$1,395,000
414 Trails End Rd, Bryson City, NC 28713
4beds
4,625sqft
Est.:
Single Family Residence
Built in 2003
3.29 Acres Lot
$-- Zestimate®
$302/sqft
$150/mo HOA
What's special
- 243 days |
- 513 |
- 29 |
Zillow last checked: 8 hours ago
Listing updated: October 31, 2025 at 06:57am
Listing Provided by:
Marty Huskins martyhuskins@outlook.com,
Keller Williams Great Smokies - Bryson City
Source: Canopy MLS as distributed by MLS GRID,MLS#: 4256665
Tour with a local agent
Facts & features
Interior
Bedrooms & bathrooms
- Bedrooms: 4
- Bathrooms: 5
- Full bathrooms: 4
- 1/2 bathrooms: 1
- Main level bedrooms: 1
Primary bedroom
- Level: Main
Bedroom s
- Level: Upper
Bedroom s
- Level: Upper
Bedroom s
- Level: Basement
Bathroom full
- Level: Main
Bathroom half
- Level: Main
Bathroom full
- Level: Upper
Bathroom full
- Level: Upper
Bathroom full
- Level: Basement
Bonus room
- Level: Upper
Den
- Level: Basement
Dining room
- Level: Main
Family room
- Level: Basement
Great room
- Level: Main
Kitchen
- Level: Main
Laundry
- Level: Main
Heating
- Electric, Heat Pump, Propane
Cooling
- Central Air, Heat Pump, Zoned
Appliances
- Included: Dishwasher, Exhaust Fan, Exhaust Hood, Gas Oven, Gas Range, Microwave, Refrigerator, Washer/Dryer
- Laundry: Main Level
Features
- Breakfast Bar, Kitchen Island, Open Floorplan, Walk-In Closet(s), Whirlpool
- Flooring: Carpet, Tile, Wood
- Windows: Insulated Windows, Storm Window(s)
- Basement: Exterior Entry,Interior Entry
- Fireplace features: Gas Log, Wood Burning
Interior area
- Total structure area: 3,015
- Total interior livable area: 4,625 sqft
- Finished area above ground: 3,015
- Finished area below ground: 1,610
Video & virtual tour
Property
Parking
- Total spaces: 2
- Parking features: Attached Garage, Garage on Main Level
- Attached garage spaces: 2
Features
- Levels: One and One Half
- Stories: 1.5
- Has view: Yes
- View description: Long Range, Water, Year Round
- Has water view: Yes
- Water view: Water
- Body of water: Fontana Lake
Lot
- Size: 3.29 Acres
- Features: Level, Open Lot, Private, Rolling Slope, Wooded
Details
- Parcel number: 664201474478
- Zoning: None
- Special conditions: Standard
Construction
Type & style
- Home type: SingleFamily
- Property subtype: Single Family Residence
Materials
- Stone, Wood
- Foundation: Slab
- Roof: Composition
Condition
- New construction: No
- Year built: 2003
Utilities & green energy
- Sewer: Septic Installed
- Water: Shared Well
- Utilities for property: Satellite Internet Available
Community & HOA
Community
- Features: Gated
- Security: Security System
- Subdivision: Fontana Lake Estates
HOA
- Has HOA: Yes
- HOA fee: $1,800 annually
Location
- Region: Bryson City
- Elevation: 1500 Feet
Financial & listing details
- Price per square foot: $302/sqft
- Tax assessed value: $797,320
- Date on market: 5/9/2025
- Cumulative days on market: 243 days
- Listing terms: Cash,Conventional
- Exclusions: Primary bedroom suite, TV stand in main level great room, Big Green Egg, Round couch on lower patio and personal items.
- Road surface type: Asphalt, Paved
Estimated market value
Not available
Estimated sales range
Not available
Not available
Price history
Price history
| Date | Event | Price |
|---|---|---|
| 10/27/2025 | Price change | $1,395,000+7.7%$302/sqft |
Source: | ||
| 5/9/2025 | Listed for sale | $1,295,000+15.4%$280/sqft |
Source: | ||
| 1/19/2023 | Sold | $1,122,500-13.3%$243/sqft |
Source: | ||
| 9/3/2022 | Listed for sale | $1,295,000$280/sqft |
Source: | ||
| 8/18/2022 | Contingent | $1,295,000$280/sqft |
Source: | ||
Public tax history
Public tax history
Tax history is unavailable.BuyAbility℠ payment
Est. payment
$7,990/mo
Principal & interest
$6887
Home insurance
$488
Other costs
$615
Climate risks
Neighborhood: 28713
Nearby schools
GreatSchools rating
- 5/10Swain Co West ElementaryGrades: K-5Distance: 3.4 mi
- 5/10Swain County Middle SchoolGrades: PK,6-8Distance: 6.2 mi
- NACherokee Extension High SchoolGrades: K-12Distance: 6.3 mi
- Loading
- Loading
