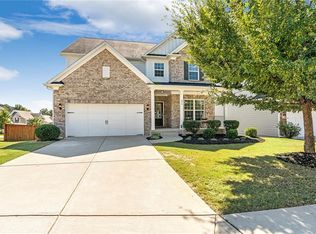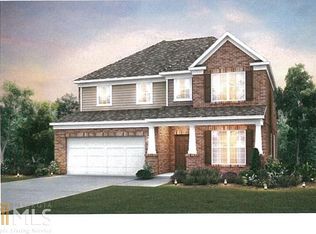Fantastic opportunity for like new construction situated on a full unfinished basement in this sought-after Holly Springs/Canton area! As you enter you are met w/a highly functional open concept floorpln. The kitchen features SS appliances, granite countertops all overlooking the fireside family rm, computer nook, sunrm & back deck perfect for entertaining! Retreat to the Owner's suite w/sprt sitting area, prvt en suite w/dual sink vanity, soaking tub, walk-in shower & spacious closet. Roomy secondary bedrms, guest baths feature granite countertops, sprt laundry room & a full unfinished basement complete your living space. Oakhaven offers a pool, playground & covered cabana all with quick access to schools, retail, Milton, Alpharetta & downtown Woodstock! 2020-05-08
This property is off market, which means it's not currently listed for sale or rent on Zillow. This may be different from what's available on other websites or public sources.

