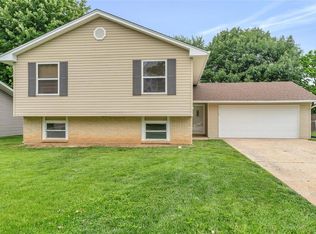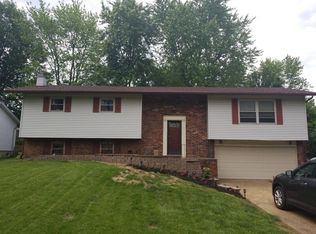Closed
Listing Provided by:
James Rocchio 314-640-4235,
Powerhaus Realty,
John Rocchio 314-707-9867,
Powerhaus Realty
Bought with: American Landmark Realty
Price Unknown
414 Sutters Mill Rd, Saint Peters, MO 63376
3beds
1,400sqft
Single Family Residence
Built in 1977
9,365.4 Square Feet Lot
$317,200 Zestimate®
$--/sqft
$2,312 Estimated rent
Home value
$317,200
$295,000 - $343,000
$2,312/mo
Zestimate® history
Loading...
Owner options
Explore your selling options
What's special
Welcome to 414 Sutters Mill in beautiful St. Peters! This lovely brick and vinyl ranch home offers 1,400 sqft of comfortable living space on the main level. As you enter from the covered porch, you’ll find a generous dining room that could easily serve as a living room. The kitchen with breakfast bar and adjacent breakfast room are perfect for daily living and entertaining. Relax in the family room by the cozy, wood-burning fireplace on cool evenings. The primary suite features a private full bath and walk-in closet, while two additional bedrooms and a full hall bath complete the main level. The unfinished basement provides a blank canvas for your creative vision to expand your living space. Outside, enjoy a fully-fenced backyard with a composite deck that overlooks a private, above-ground pool. Conveniently located near Oak Creek Park and Spencer Creek Park’s sports courts and fields, walking trail, and iconic covered bridge.
Zillow last checked: 8 hours ago
Listing updated: April 28, 2025 at 04:50pm
Listing Provided by:
James Rocchio 314-640-4235,
Powerhaus Realty,
John Rocchio 314-707-9867,
Powerhaus Realty
Bought with:
Steven J Feldewert, 2008032267
American Landmark Realty
Source: MARIS,MLS#: 24055133 Originating MLS: St. Louis Association of REALTORS
Originating MLS: St. Louis Association of REALTORS
Facts & features
Interior
Bedrooms & bathrooms
- Bedrooms: 3
- Bathrooms: 2
- Full bathrooms: 2
- Main level bathrooms: 2
- Main level bedrooms: 3
Primary bedroom
- Features: Floor Covering: Carpeting, Wall Covering: Some
- Level: Main
- Area: 144
- Dimensions: 12x12
Bedroom
- Features: Floor Covering: Carpeting, Wall Covering: Some
- Level: Main
- Area: 121
- Dimensions: 11x11
Bedroom
- Features: Floor Covering: Carpeting, Wall Covering: Some
- Level: Main
- Area: 108
- Dimensions: 12x9
Breakfast room
- Features: Floor Covering: Ceramic Tile, Wall Covering: Some
- Level: Main
- Area: 120
- Dimensions: 12x10
Dining room
- Features: Floor Covering: Carpeting, Wall Covering: Some
- Level: Main
- Area: 192
- Dimensions: 16x12
Family room
- Features: Floor Covering: Carpeting, Wall Covering: None
- Level: Main
- Area: 240
- Dimensions: 20x12
Kitchen
- Features: Floor Covering: Ceramic Tile, Wall Covering: Some
- Level: Main
- Area: 108
- Dimensions: 12x9
Heating
- Forced Air, Electric
Cooling
- Ceiling Fan(s), Central Air, Electric
Appliances
- Included: Dishwasher, Disposal, Electric Range, Electric Oven, Electric Water Heater
Features
- Separate Dining, Walk-In Closet(s), Breakfast Bar, Breakfast Room, High Speed Internet, Shower
- Flooring: Carpet
- Doors: Sliding Doors
- Windows: Window Treatments, Insulated Windows
- Basement: Concrete,Unfinished
- Number of fireplaces: 1
- Fireplace features: Wood Burning, Family Room
Interior area
- Total structure area: 1,400
- Total interior livable area: 1,400 sqft
- Finished area above ground: 1,400
Property
Parking
- Total spaces: 2
- Parking features: Attached, Garage, Garage Door Opener, Off Street
- Attached garage spaces: 2
Features
- Levels: One
- Patio & porch: Deck, Composite, Covered
- Pool features: Above Ground
Lot
- Size: 9,365 sqft
- Dimensions: 75 x 123
Details
- Parcel number: 201095161000087.0000000
- Special conditions: Standard
Construction
Type & style
- Home type: SingleFamily
- Architectural style: Traditional,Ranch
- Property subtype: Single Family Residence
Materials
- Stone Veneer, Brick Veneer, Vinyl Siding
Condition
- Year built: 1977
Utilities & green energy
- Sewer: Public Sewer
- Water: Public
- Utilities for property: Underground Utilities
Community & neighborhood
Location
- Region: Saint Peters
- Subdivision: Oak Creek Hills
Other
Other facts
- Listing terms: Cash,FHA,Conventional,VA Loan
- Ownership: Private
- Road surface type: Concrete
Price history
| Date | Event | Price |
|---|---|---|
| 10/29/2024 | Sold | -- |
Source: | ||
| 9/30/2024 | Pending sale | $305,000$218/sqft |
Source: | ||
| 9/16/2024 | Contingent | $305,000$218/sqft |
Source: | ||
| 9/15/2024 | Price change | $305,000-3.2%$218/sqft |
Source: | ||
| 9/6/2024 | Listed for sale | $315,000$225/sqft |
Source: | ||
Public tax history
| Year | Property taxes | Tax assessment |
|---|---|---|
| 2024 | $3,357 +0.1% | $47,006 |
| 2023 | $3,354 +16.6% | $47,006 +24.6% |
| 2022 | $2,877 | $37,739 |
Find assessor info on the county website
Neighborhood: 63376
Nearby schools
GreatSchools rating
- 6/10Hawthorn Elementary SchoolGrades: K-5Distance: 0.6 mi
- 9/10Dr. Bernard J. Dubray Middle SchoolGrades: 6-8Distance: 1.2 mi
- 8/10Ft. Zumwalt East High SchoolGrades: 9-12Distance: 1 mi
Schools provided by the listing agent
- Elementary: Hawthorn Elem.
- Middle: Dubray Middle
- High: Ft. Zumwalt East High
Source: MARIS. This data may not be complete. We recommend contacting the local school district to confirm school assignments for this home.
Get a cash offer in 3 minutes
Find out how much your home could sell for in as little as 3 minutes with a no-obligation cash offer.
Estimated market value
$317,200
Get a cash offer in 3 minutes
Find out how much your home could sell for in as little as 3 minutes with a no-obligation cash offer.
Estimated market value
$317,200

