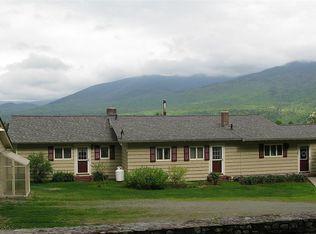Closed
Listed by:
Arlie Vandenbroek,
Coldwell Banker LIFESTYLES- Littleton Cell:603-359-8731
Bought with: Coldwell Banker LIFESTYLES- Franconia
$427,000
414 Sugar Hill Road, Easton, NH 03580
1beds
1,088sqft
Single Family Residence
Built in 1998
3.41 Acres Lot
$441,900 Zestimate®
$392/sqft
$2,079 Estimated rent
Home value
$441,900
Estimated sales range
Not available
$2,079/mo
Zestimate® history
Loading...
Owner options
Explore your selling options
What's special
Charming rustic cabin nestled in the highly sought-after Easton area, offering breathtaking views of the Kinsman Range with Cannon Mountain front and center. Situated on 3.41 acres just outside of town, this quaint retreat boasts an open-concept floor plan with a cozy living and dining area, a smaller yet functional kitchen, and a full bath on the main level. The second floor provides a versatile open space, ideal for a bedroom or a fun bunk room. Enjoy the serene mountain scenery from the deck or covered porch area, perfectly positioned to capture the stunning views. The property sits on a full foundation, ensuring stability and longevity. Located just minutes from I-93, you'll have quick access to hiking, skiing, and other White Mountain activities, making this cabin the perfect getaway or year-round residence. *SHOWINGS START SEPTEMBER 20TH 2024.
Zillow last checked: 8 hours ago
Listing updated: October 17, 2024 at 10:59am
Listed by:
Arlie Vandenbroek,
Coldwell Banker LIFESTYLES- Littleton Cell:603-359-8731
Bought with:
Heidi Boedecker
Coldwell Banker LIFESTYLES- Franconia
Source: PrimeMLS,MLS#: 5014621
Facts & features
Interior
Bedrooms & bathrooms
- Bedrooms: 1
- Bathrooms: 1
- Full bathrooms: 1
Heating
- Propane, Wood, Forced Air, Hot Air, Wood Stove
Cooling
- None
Appliances
- Included: Electric Range, Refrigerator
Features
- Ceiling Fan(s), Dining Area, Kitchen/Dining, Kitchen/Living, Living/Dining, Vaulted Ceiling(s)
- Flooring: Wood
- Windows: Skylight(s)
- Basement: Bulkhead,Concrete,Concrete Floor,Full,Storage Space,Sump Pump,Unfinished,Exterior Entry,Walk-Up Access
Interior area
- Total structure area: 1,696
- Total interior livable area: 1,088 sqft
- Finished area above ground: 1,088
- Finished area below ground: 0
Property
Parking
- Parking features: Dirt
Features
- Levels: One and One Half
- Stories: 1
- Patio & porch: Covered Porch
- Exterior features: Deck
- Has view: Yes
- View description: Mountain(s)
- Frontage length: Road frontage: 345
Lot
- Size: 3.41 Acres
- Features: Country Setting, Open Lot, Sloped, Trail/Near Trail, Views, Wooded
Details
- Parcel number: EASNM00001B000031L000000
- Zoning description: Rural/Residential
Construction
Type & style
- Home type: SingleFamily
- Architectural style: Cabin,Cape
- Property subtype: Single Family Residence
Materials
- Wood Frame, Wood Siding
- Foundation: Concrete
- Roof: Metal
Condition
- New construction: No
- Year built: 1998
Utilities & green energy
- Electric: Circuit Breakers
- Sewer: On-Site Septic Exists, Private Sewer, Septic Tank
- Utilities for property: Phone
Community & neighborhood
Location
- Region: Easton
Other
Other facts
- Road surface type: Paved
Price history
| Date | Event | Price |
|---|---|---|
| 10/17/2024 | Sold | $427,000+8.1%$392/sqft |
Source: | ||
| 9/23/2024 | Contingent | $395,000$363/sqft |
Source: | ||
| 9/17/2024 | Listed for sale | $395,000+119.4%$363/sqft |
Source: | ||
| 9/20/2011 | Sold | $180,000$165/sqft |
Source: Public Record Report a problem | ||
Public tax history
| Year | Property taxes | Tax assessment |
|---|---|---|
| 2024 | $2,398 | $200,500 |
| 2023 | $2,398 | $200,500 |
| 2022 | $2,398 +0.8% | $200,500 |
Find assessor info on the county website
Neighborhood: 03580
Nearby schools
GreatSchools rating
- 9/10Lafayette Regional SchoolGrades: K-6Distance: 4.7 mi
- 7/10Profile Junior High SchoolGrades: 7-8Distance: 7.1 mi
- 9/10Profile Senior High SchoolGrades: 9-12Distance: 7.1 mi
Schools provided by the listing agent
- Elementary: Lafayette Regional School
- Middle: Profile School
- High: Profile Sr. High School
- District: Profile
Source: PrimeMLS. This data may not be complete. We recommend contacting the local school district to confirm school assignments for this home.
Get pre-qualified for a loan
At Zillow Home Loans, we can pre-qualify you in as little as 5 minutes with no impact to your credit score.An equal housing lender. NMLS #10287.
Sell for more on Zillow
Get a Zillow Showcase℠ listing at no additional cost and you could sell for .
$441,900
2% more+$8,838
With Zillow Showcase(estimated)$450,738
