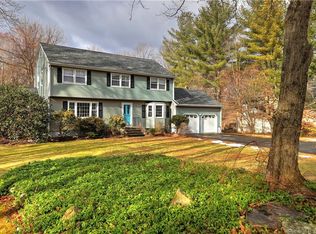Welcome to this lovely 5 bedroom expanded Cape Cod style home nestled on a one-acre level lot in the Desirable Tashua part of town. This home is filled with charm & character with the perfect modern touch. A very desirable floor plan with an open level concept from the kitchen, formal dining room & living room. The main level offers two bedrooms, a full bath, a living room with a fireplace and gleaming hardwood floors. The formal dining room opens up to the updated kitchen, with stone countertops, a farmhouse sink, stainless steel appliances, a breakfast bar, and a walk-in pantry. Off the kitchen, you will find an amazing three-season porch that leads to a brick patio & backyard, perfect for entertaining. The second level features a lovely master bedroom, two generous sized bedrooms & a renovated full bath with new tile, white vanity w/ stone top, new fixtures, lighting and an oversized walk-in shower with new tile and glass door. The lower level is an added bonus offering an additional 450 sqft of living space. This home also offers maintenance-free vinyl siding, newer roof & windows, Dual zoned energy-efficient gas heat & central air and updated electrical and plumbing. The Award winning schools, two public pools, parks, a golf course, and walking trails are just some of the benefits of being a Trumbull resident. Convenient commuter location, with close proximity to the Merritt Pkwy. Don't miss the opportunity to call this property Home!
This property is off market, which means it's not currently listed for sale or rent on Zillow. This may be different from what's available on other websites or public sources.

