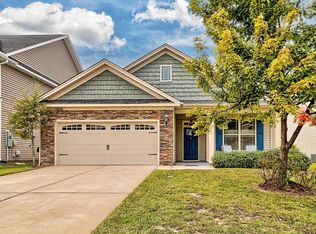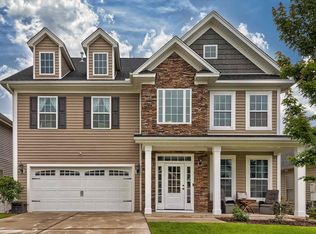Very popular floor plan & virtually NEW with beautiful hardwoods, granite counters throughout, gas log fireplace & Tuxedo Touch Smart Home Management System. Beautiful spacious Kitchen w/ stainless appliances, soft close drawers and an extra large pantry. Check out the double porches on the front and the NICE backyard! Extra large pad, covered porch and full yard sprinklers. GREAT location, close to all that Lexington has to offer!
This property is off market, which means it's not currently listed for sale or rent on Zillow. This may be different from what's available on other websites or public sources.

