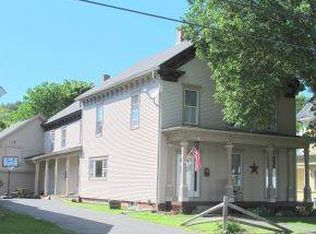Closed
Listed by:
Mary Scott,
Tim Scott Real Estate 802-748-8000
Bought with: Ridgeline Real Estate
$300,000
414 Spring Street, St. Johnsbury, VT 05819
2beds
1,536sqft
Single Family Residence
Built in 1945
4,792 Square Feet Lot
$299,100 Zestimate®
$195/sqft
$1,617 Estimated rent
Home value
$299,100
Estimated sales range
Not available
$1,617/mo
Zestimate® history
Loading...
Owner options
Explore your selling options
What's special
Meet "The Fairy", a Sears and Roebuck home by name and by nature. This petite and charming kit house carries the cottage-style appeal you’d expect, with just the right hint of enchantment. Located in St. Johnsbury’s “on the hill” neighborhood, it features a backyard that feels like a hidden nook complete with a brick porch, pretty perennials, and just enough room for a small garden if you wish. Inside, you’ll find a retro kitchen with metal cabinets and checkered flooring, a sunny central living room, two bedrooms, and a full bath. The lower level is a welcome bonus with a large family room, built-ins, and a laundry room with storage. With a one-car garage and a location just minutes from schools, shops, and community happenings, it’s the perfect for someone who wants a little less upkeep and a lot more convenience. Sears and Roebuck homes are a lasting part of architectural history - designed with care and still quietly winning hearts generations later.
Zillow last checked: 8 hours ago
Listing updated: July 26, 2025 at 06:47am
Listed by:
Mary Scott,
Tim Scott Real Estate 802-748-8000
Bought with:
David Stanley
Ridgeline Real Estate
Source: PrimeMLS,MLS#: 5045513
Facts & features
Interior
Bedrooms & bathrooms
- Bedrooms: 2
- Bathrooms: 1
- Full bathrooms: 1
Heating
- Propane, Hot Air
Cooling
- None
Appliances
- Included: Dishwasher, Dryer, Range Hood, Microwave, Electric Range, Refrigerator, Washer
- Laundry: In Basement
Features
- Basement: Finished,Full,Interior Entry
- Attic: Walk-up
Interior area
- Total structure area: 1,536
- Total interior livable area: 1,536 sqft
- Finished area above ground: 768
- Finished area below ground: 768
Property
Parking
- Total spaces: 1
- Parking features: Paved, Driveway, Garage
- Garage spaces: 1
- Has uncovered spaces: Yes
Features
- Levels: One
- Stories: 1
- Frontage length: Road frontage: 55
Lot
- Size: 4,792 sqft
- Features: City Lot, Landscaped, Near Paths, Near Shopping, Neighborhood, Near Public Transit, Near Hospital, Near School(s)
Details
- Parcel number: 55817611462
- Zoning description: RES B
Construction
Type & style
- Home type: SingleFamily
- Architectural style: Bungalow
- Property subtype: Single Family Residence
Materials
- Wood Frame
- Foundation: Concrete
- Roof: Asphalt Shingle
Condition
- New construction: No
- Year built: 1945
Utilities & green energy
- Electric: Circuit Breakers
- Sewer: Public Sewer
- Utilities for property: Cable
Community & neighborhood
Location
- Region: Saint Johnsbury
Price history
| Date | Event | Price |
|---|---|---|
| 7/25/2025 | Sold | $300,000+5.3%$195/sqft |
Source: | ||
| 6/9/2025 | Listed for sale | $285,000+338.5%$186/sqft |
Source: | ||
| 3/1/2001 | Sold | $65,000$42/sqft |
Source: Public Record Report a problem | ||
Public tax history
| Year | Property taxes | Tax assessment |
|---|---|---|
| 2024 | -- | $86,300 |
| 2023 | -- | $86,300 |
| 2022 | -- | $86,300 |
Find assessor info on the county website
Neighborhood: 05819
Nearby schools
GreatSchools rating
- 6/10St. Johnsbury SchoolGrades: PK-8Distance: 0.6 mi
Schools provided by the listing agent
- Elementary: St. Johnsbury Schools
- Middle: St. Johnsbury Schools
Source: PrimeMLS. This data may not be complete. We recommend contacting the local school district to confirm school assignments for this home.
Get pre-qualified for a loan
At Zillow Home Loans, we can pre-qualify you in as little as 5 minutes with no impact to your credit score.An equal housing lender. NMLS #10287.
