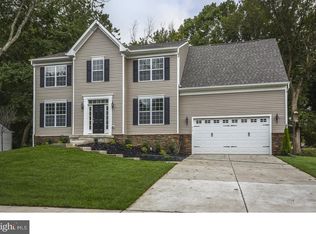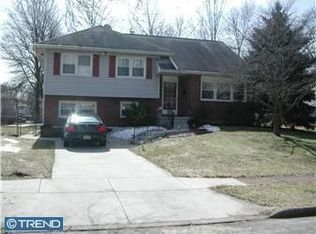Sold for $375,100
$375,100
414 Sheffield Rd, Cherry Hill, NJ 08034
3beds
1,453sqft
Single Family Residence
Built in 1956
9,374 Square Feet Lot
$412,000 Zestimate®
$258/sqft
$2,835 Estimated rent
Home value
$412,000
$391,000 - $433,000
$2,835/mo
Zestimate® history
Loading...
Owner options
Explore your selling options
What's special
Welcome to 414 Sheffield Rd, a beautifully updated Ranch/Rambler-style home in Cherry Hill, NJ. This stunning property offers the convenience of one-floor living with a modern touch. As you step inside, you're greeted by a bright and airy living space, featuring newly updated finishes throughout. The spacious living room is perfect for relaxation or entertaining guests. The newly renovated kitchen is a chef's dream, boasting sleek countertops, stainless steel appliances, and ample cabinet space. The adjacent dining area is ideal for enjoying meals with family and friends. This home offers three generously sized bedrooms, each offering comfort and style. The bathrooms have been tastefully updated, adding a touch of luxury to your daily routine. The highlight of this home is the sunroom located in the back, providing a serene space to relax and enjoy the views of the backyard. Outside, you'll find a lovely backyard, perfect for outdoor gatherings or simply relaxing in the fresh air. Located in the desirable Cherry Hill area, this home is close to shopping, dining, and entertainment options. Don't miss the opportunity to make this wonderful property your new home!
Zillow last checked: 8 hours ago
Listing updated: April 19, 2024 at 10:12am
Listed by:
Tara Hendricks 609-760-7847,
Keller Williams - Main Street
Bought with:
Judy Edell, 9485908
BHHS Fox & Roach-Cherry Hill
Source: Bright MLS,MLS#: NJCD2064154
Facts & features
Interior
Bedrooms & bathrooms
- Bedrooms: 3
- Bathrooms: 1
- Full bathrooms: 1
- Main level bathrooms: 1
- Main level bedrooms: 3
Basement
- Area: 0
Heating
- Forced Air, Natural Gas
Cooling
- Central Air, Electric
Appliances
- Included: Microwave, Dishwasher, Dryer, Oven, Refrigerator, Stainless Steel Appliance(s), Washer, Water Heater, Gas Water Heater
- Laundry: Main Level, Dryer In Unit, Washer In Unit, Laundry Room
Features
- Attic, Combination Kitchen/Dining, Combination Dining/Living, Open Floorplan, Entry Level Bedroom, Upgraded Countertops
- Flooring: Luxury Vinyl
- Has basement: No
- Number of fireplaces: 1
- Fireplace features: Gas/Propane
Interior area
- Total structure area: 1,453
- Total interior livable area: 1,453 sqft
- Finished area above ground: 1,453
- Finished area below ground: 0
Property
Parking
- Total spaces: 2
- Parking features: Concrete, Driveway
- Uncovered spaces: 2
Accessibility
- Accessibility features: None
Features
- Levels: One
- Stories: 1
- Patio & porch: Porch
- Exterior features: Sidewalks, Street Lights
- Pool features: None
- Fencing: Full
Lot
- Size: 9,374 sqft
- Dimensions: 75.00 x 125.00
Details
- Additional structures: Above Grade, Below Grade
- Parcel number: 0900339 0700008
- Zoning: RES
- Special conditions: Standard
Construction
Type & style
- Home type: SingleFamily
- Architectural style: Ranch/Rambler
- Property subtype: Single Family Residence
Materials
- Frame
- Foundation: Slab
- Roof: Shingle
Condition
- Very Good
- New construction: No
- Year built: 1956
Utilities & green energy
- Sewer: Public Sewer
- Water: Public
Community & neighborhood
Location
- Region: Cherry Hill
- Subdivision: Kingston
- Municipality: CHERRY HILL TWP
Other
Other facts
- Listing agreement: Exclusive Right To Sell
- Listing terms: Conventional,FHA,VA Loan
- Ownership: Fee Simple
Price history
| Date | Event | Price |
|---|---|---|
| 4/19/2024 | Sold | $375,100+4.2%$258/sqft |
Source: | ||
| 3/22/2024 | Pending sale | $359,900$248/sqft |
Source: | ||
| 3/20/2024 | Contingent | $359,900$248/sqft |
Source: | ||
| 3/15/2024 | Listed for sale | $359,900+33.3%$248/sqft |
Source: | ||
| 6/25/2021 | Sold | $270,000+12.5%$186/sqft |
Source: | ||
Public tax history
| Year | Property taxes | Tax assessment |
|---|---|---|
| 2025 | $7,131 +5.2% | $164,000 |
| 2024 | $6,778 -1.6% | $164,000 |
| 2023 | $6,891 +2.8% | $164,000 |
Find assessor info on the county website
Neighborhood: Barclay-Kingston
Nearby schools
GreatSchools rating
- 6/10Kingston Elementary SchoolGrades: K-5Distance: 0.3 mi
- 4/10John A Carusi Middle SchoolGrades: 6-8Distance: 1.1 mi
- 5/10Cherry Hill High-West High SchoolGrades: 9-12Distance: 2 mi
Schools provided by the listing agent
- District: Cherry Hill Township Public Schools
Source: Bright MLS. This data may not be complete. We recommend contacting the local school district to confirm school assignments for this home.
Get a cash offer in 3 minutes
Find out how much your home could sell for in as little as 3 minutes with a no-obligation cash offer.
Estimated market value$412,000
Get a cash offer in 3 minutes
Find out how much your home could sell for in as little as 3 minutes with a no-obligation cash offer.
Estimated market value
$412,000

