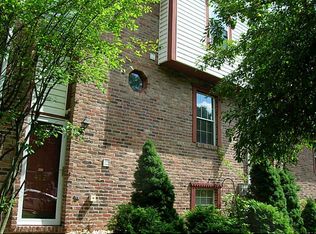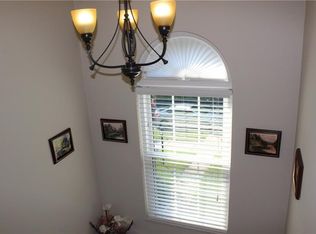This townhome will WOW you! Upscale and ALL NEW: kitchen with premium quartzite countertops, Mother of Pearl backsplash and butcher block island, stainless steel appliances, baths, flooring, paint, water heater, and more. This completely rehabbed home features main level hardwood floors, 2 all tiled baths, 2 powder rooms, 3 generous bedrooms including an en-suite master, lower level family room and a huge deck. Designer lighting in every room. This one is a must see.
This property is off market, which means it's not currently listed for sale or rent on Zillow. This may be different from what's available on other websites or public sources.


