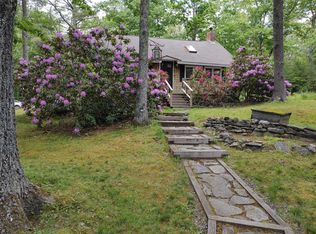Closed
$295,000
414 Sennett Road, Jefferson, ME 04348
3beds
1,183sqft
Mobile Home
Built in 2021
4.69 Acres Lot
$296,500 Zestimate®
$249/sqft
$1,680 Estimated rent
Home value
$296,500
Estimated sales range
Not available
$1,680/mo
Zestimate® history
Loading...
Owner options
Explore your selling options
What's special
Welcome to your private country retreat! Nestled on a serene 4.6-acre lot, this well-maintained 2021 double wide offers the perfect blend of modern comfort and rural charm. Located in the quiet town of Jefferson, this property provides both space and tranquility while keeping you close to local amenities and beautiful Damariscotta Lake.
Step inside to discover a spacious open-concept layout featuring a bright living area, a modern kitchen with ample cabinetry, and a dedicated dining space. The primary bedroom is your personal sanctuary, complete with a full ensuite bath and a generous walk-in closet. Two additional bedrooms, each with their own closets, provide plenty of space for family, guests, or a home office - complete with a whole-house generator for peace of mind year-round.
Convenience is key with a dedicated laundry room and efficient, easy-to-maintain finishes throughout. Outside, the expansive lot offers endless possibilities—whether you're dreaming of gardens, a hobby farm, or simply enjoying the peace and quiet of Maine's natural beauty. Schedule your showing today!
Zillow last checked: 8 hours ago
Listing updated: October 14, 2025 at 01:49pm
Listed by:
Tim Dunham Realty 207-729-7297
Bought with:
Breakwater Realty Group, LLC
Source: Maine Listings,MLS#: 1621636
Facts & features
Interior
Bedrooms & bathrooms
- Bedrooms: 3
- Bathrooms: 2
- Full bathrooms: 2
Primary bedroom
- Features: Full Bath, Walk-In Closet(s)
- Level: First
- Area: 148.35 Square Feet
- Dimensions: 11.5 x 12.9
Bedroom 2
- Features: Closet
- Level: First
- Area: 91.52 Square Feet
- Dimensions: 8.8 x 10.4
Bedroom 3
- Features: Closet
- Level: First
- Area: 89.67 Square Feet
- Dimensions: 8.8 x 10.19
Dining room
- Level: First
- Area: 95.46 Square Feet
- Dimensions: 7.4 x 12.9
Kitchen
- Features: Kitchen Island
- Level: First
- Area: 170.28 Square Feet
- Dimensions: 13.2 x 12.9
Laundry
- Features: Built-in Features
- Level: First
- Area: 47.4 Square Feet
- Dimensions: 7.9 x 6
Living room
- Level: First
- Area: 217.6 Square Feet
- Dimensions: 17 x 12.8
Heating
- Forced Air
Cooling
- None
Appliances
- Included: Dishwasher, Dryer, Microwave, Electric Range, Refrigerator, Washer
- Laundry: Built-Ins
Features
- Bathtub, Walk-In Closet(s), Primary Bedroom w/Bath
- Flooring: Carpet, Laminate
- Has fireplace: No
Interior area
- Total structure area: 1,183
- Total interior livable area: 1,183 sqft
- Finished area above ground: 1,183
- Finished area below ground: 0
Property
Parking
- Parking features: Paved, 1 - 4 Spaces
Features
- Patio & porch: Deck, Patio
Lot
- Size: 4.69 Acres
- Features: Rural, Open Lot, Wooded
Details
- Additional structures: Shed(s)
- Parcel number: JEFNM015L011
- Zoning: Residential
- Other equipment: Generator
Construction
Type & style
- Home type: MobileManufactured
- Architectural style: Other
- Property subtype: Mobile Home
Materials
- Mobile, Vinyl Siding
- Foundation: Slab
- Roof: Shingle
Condition
- Year built: 2021
Details
- Builder model: NWD-A-24407
Utilities & green energy
- Electric: Circuit Breakers, Generator Hookup
- Sewer: Private Sewer
- Water: Well
Community & neighborhood
Location
- Region: Jefferson
Other
Other facts
- Body type: Double Wide
- Road surface type: Paved
Price history
| Date | Event | Price |
|---|---|---|
| 10/14/2025 | Pending sale | $295,000$249/sqft |
Source: | ||
| 10/10/2025 | Sold | $295,000$249/sqft |
Source: | ||
| 9/9/2025 | Contingent | $295,000$249/sqft |
Source: | ||
| 8/7/2025 | Price change | $295,000-3.3%$249/sqft |
Source: | ||
| 6/28/2025 | Price change | $305,000-0.7%$258/sqft |
Source: | ||
Public tax history
| Year | Property taxes | Tax assessment |
|---|---|---|
| 2024 | $2,185 +7% | $180,400 +44.9% |
| 2023 | $2,042 +9% | $124,500 |
| 2022 | $1,874 +4.5% | $124,500 |
Find assessor info on the county website
Neighborhood: 04348
Nearby schools
GreatSchools rating
- 7/10Jefferson Village SchoolGrades: K-8Distance: 4.5 mi
