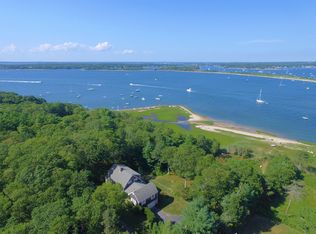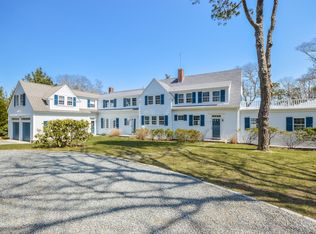Waterfront on Scraggy Neck. Charming bow roof cape on an elevated 1.88 acre site with grassy lawn that rolls down to one of the best sandy private beaches on the island. Take in the expansive water views and the parade of sailboats from nearly every room. This home offers plenty of room across three levels of living for family and guests including a spacious first floor master suite, and a walk out lower level with kitchenette. Large sunny yard and huge waterside deck are sure to be the site of many happy gatherings. Enjoy the security and access to association tennis courts, beaches, playground, anchorages and boat launch.
This property is off market, which means it's not currently listed for sale or rent on Zillow. This may be different from what's available on other websites or public sources.

