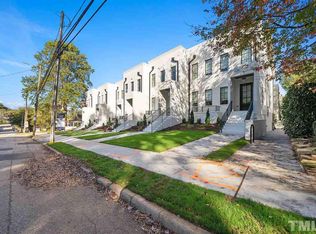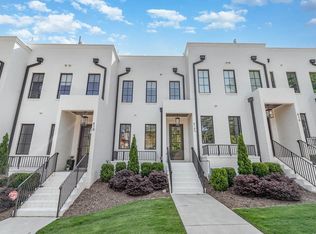Exclusivity, timeless style and top-tier comfort await in a coveted downtown locale. Bask in the private rooftop terrace w/ a loft and a wet bar. Descend a floating glass staircase to gorgeous white oak floors. Designer chef's kitchen includes quartz counters, custom cabinetry and high-end appliances. This end unit has 2 bedrooms, a study + a rec room and is fully customizable to your needs. The tasteful exterior is a perfect complement to the traditional neighborhood.Elevator included.
This property is off market, which means it's not currently listed for sale or rent on Zillow. This may be different from what's available on other websites or public sources.

