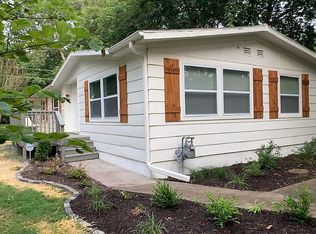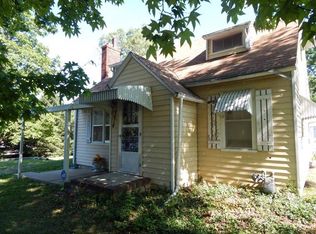Looking for a home with a large living room for entertaining, nice size eat in kitchen, fenced in privacy backyard with off-street parking and 3 bedrooms to boot? Then stop by and check out our newest rental home located at 414 SW Saline. This home is READY NOW for your family to move in to and make it your HOME at just $700 per month with a $700 Security Deposit and if you have pets, they are negotiable with a $300 Pet Deposit (see terms of rental agreement for more details). You may schedule a viewing of this home by calling 785-267-8301 and leave a message or send us an email at rentals@cbkansas.com. There will be a $700 Security Deposit due upon acceptance of application in the form of cashier check or money order preferred. If you have a furry family member, these will be considered with a $300 Pet Deposit and Owner approval. Call 785-267-8301 for more details or check out the home at www.griffithandblair.com. Application fees are as follows: $35 per adult (anyone over the age of 18) that will be living in the home. You may pay your application in the form of credit / debit card with a $2.00 fee per applicant, cash, cashier check or money order.
This property is off market, which means it's not currently listed for sale or rent on Zillow. This may be different from what's available on other websites or public sources.


