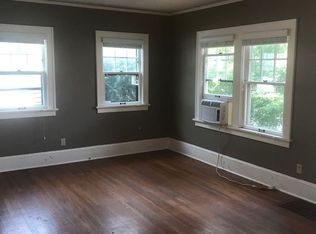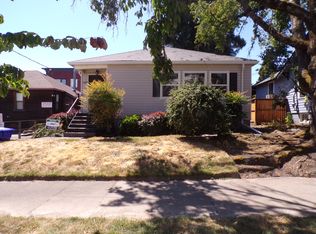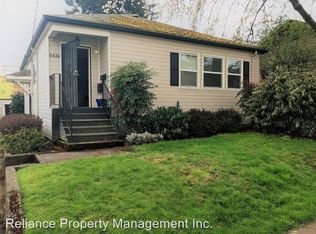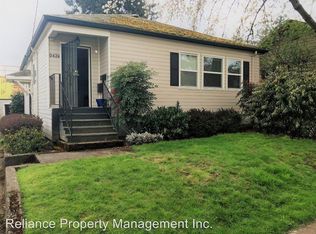Sold
$524,000
414 S Pendleton St, Portland, OR 97239
3beds
1,776sqft
Residential, Single Family Residence
Built in 1928
5,227.2 Square Feet Lot
$521,500 Zestimate®
$295/sqft
$2,723 Estimated rent
Home value
$521,500
$485,000 - $558,000
$2,723/mo
Zestimate® history
Loading...
Owner options
Explore your selling options
What's special
Discover this delightful Portland bungalow, situated in the sought-after Johns Landing neighborhood. Recent updates include a new electrical panel, new roof, exterior paint, a cedar fence, and a covered back deck! The spacious primary bedroom features vaulted ceilings, an en-suite bathroom, and direct access to the serene backyard. A versatile third bedroom, serving as a passthrough to the primary, is perfect for a home office or bonus living area. When you step into the backyard, you’ll forget you’re in the city. You’ll find a vine-covered arbor, multiple raised planters, and a large brick patio, creating your own urban oasis. Come see it today in full bloom! Zoned RM1 could have ADU potential, buyer to do their own due diligence. Conveniently located just blocks from dining, parks, shopping, and the river, with quick access to OHSU, South Waterfront, Lake Oswego, Sellwood, and more! [Home Energy Score = 1. HES Report at https://rpt.greenbuildingregistry.com/hes/OR10188727]
Zillow last checked: 8 hours ago
Listing updated: June 10, 2025 at 12:51pm
Listed by:
Alex Velit 971-202-0474,
Premiere Property Group, LLC
Bought with:
Liz Murphy, 200509300
Keller Williams Premier Partners
Source: RMLS (OR),MLS#: 404838126
Facts & features
Interior
Bedrooms & bathrooms
- Bedrooms: 3
- Bathrooms: 2
- Full bathrooms: 2
- Main level bathrooms: 2
Primary bedroom
- Features: Bathroom, Sliding Doors, Vaulted Ceiling
- Level: Main
- Area: 208
- Dimensions: 16 x 13
Bedroom 2
- Level: Main
- Area: 110
- Dimensions: 11 x 10
Bedroom 3
- Level: Main
- Area: 90
- Dimensions: 10 x 9
Kitchen
- Level: Main
- Area: 112
- Width: 8
Living room
- Level: Main
- Area: 209
- Dimensions: 19 x 11
Heating
- Forced Air
Appliances
- Included: Dishwasher, Disposal, Free-Standing Range, Free-Standing Refrigerator, Gas Water Heater
Features
- High Ceilings, Bathroom, Vaulted Ceiling(s)
- Flooring: Hardwood
- Doors: Sliding Doors
- Windows: Vinyl Frames, Wood Frames
- Basement: Full,Unfinished
Interior area
- Total structure area: 1,776
- Total interior livable area: 1,776 sqft
Property
Parking
- Parking features: Driveway, Off Street
- Has uncovered spaces: Yes
Features
- Stories: 1
- Patio & porch: Covered Deck, Deck, Patio, Porch
- Exterior features: Yard
- Fencing: Fenced
Lot
- Size: 5,227 sqft
- Features: SqFt 5000 to 6999
Details
- Additional structures: ToolShed
- Parcel number: R273603
Construction
Type & style
- Home type: SingleFamily
- Architectural style: Bungalow
- Property subtype: Residential, Single Family Residence
Materials
- Wood Siding
- Roof: Composition
Condition
- Resale
- New construction: No
- Year built: 1928
Utilities & green energy
- Gas: Gas
- Sewer: Public Sewer
- Water: Public
Community & neighborhood
Location
- Region: Portland
- Subdivision: Johns Landing
Other
Other facts
- Listing terms: Cash,Conventional,FHA,VA Loan
- Road surface type: Paved
Price history
| Date | Event | Price |
|---|---|---|
| 6/10/2025 | Sold | $524,000$295/sqft |
Source: | ||
| 5/17/2025 | Pending sale | $524,000$295/sqft |
Source: | ||
| 4/17/2025 | Price change | $524,000-0.9%$295/sqft |
Source: | ||
| 3/22/2025 | Listed for sale | $529,000$298/sqft |
Source: | ||
| 3/5/2025 | Pending sale | $529,000$298/sqft |
Source: | ||
Public tax history
| Year | Property taxes | Tax assessment |
|---|---|---|
| 2025 | $6,515 +3.7% | $242,000 +3% |
| 2024 | $6,281 +4% | $234,960 +3% |
| 2023 | $6,039 +2.2% | $228,120 +3% |
Find assessor info on the county website
Neighborhood: Corbett-Terwilliger-Lair Hill
Nearby schools
GreatSchools rating
- 9/10Capitol Hill Elementary SchoolGrades: K-5Distance: 1.5 mi
- 8/10Jackson Middle SchoolGrades: 6-8Distance: 3 mi
- 8/10Ida B. Wells-Barnett High SchoolGrades: 9-12Distance: 0.8 mi
Schools provided by the listing agent
- Elementary: Capitol Hill
- Middle: Jackson
- High: Ida B Wells
Source: RMLS (OR). This data may not be complete. We recommend contacting the local school district to confirm school assignments for this home.
Get a cash offer in 3 minutes
Find out how much your home could sell for in as little as 3 minutes with a no-obligation cash offer.
Estimated market value
$521,500
Get a cash offer in 3 minutes
Find out how much your home could sell for in as little as 3 minutes with a no-obligation cash offer.
Estimated market value
$521,500



