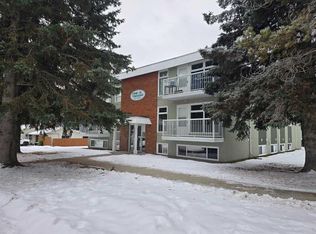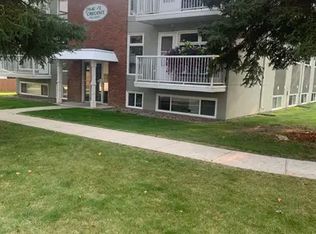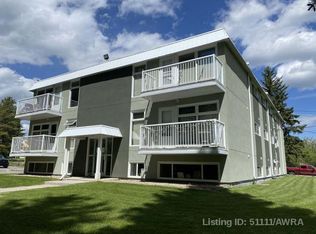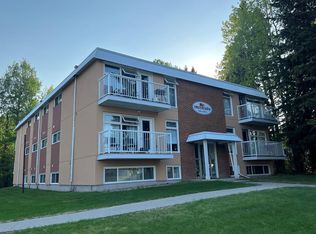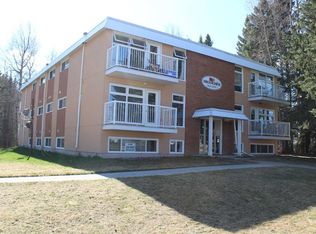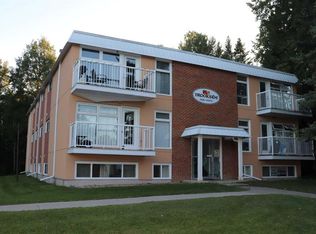414 S 41st St #8, Edson, AB T7E 1A2
What's special
- 80 days |
- 0 |
- 0 |
Zillow last checked: 8 hours ago
Listing updated: December 05, 2025 at 04:15pm
Sharon Hawboldt, Associate Broker,
Century 21 Twin Realty
Facts & features
Interior
Bedrooms & bathrooms
- Bedrooms: 2
- Bathrooms: 1
- Full bathrooms: 1
Other
- Level: Main
- Dimensions: 11`8" x 10`4"
Bedroom
- Level: Main
- Dimensions: 9`3" x 8`1"
Other
- Level: Main
Dining room
- Level: Main
- Dimensions: 7`5" x 6`4"
Other
- Level: Main
- Dimensions: 7`5" x 4`8"
Kitchen
- Level: Main
- Dimensions: 7`8" x 7`5"
Laundry
- Level: Main
- Dimensions: 5`11" x 5`11"
Living room
- Level: Main
- Dimensions: 17`2" x 11`8"
Heating
- Hot Water, Natural Gas
Cooling
- None
Appliances
- Included: Dishwasher, Dryer, Microwave, Range Hood, Refrigerator, Stove(s), Washer
- Laundry: In Unit
Features
- Storage
- Flooring: Carpet, Laminate, Linoleum
- Windows: Window Coverings
- Has fireplace: No
- Common walls with other units/homes: 2+ Common Walls
Interior area
- Total interior livable area: 733.44 sqft
- Finished area above ground: 733
Property
Parking
- Total spaces: 1
- Parking features: Off Street, Stall, Assigned
Features
- Levels: Single Level Unit
- Stories: 2
- Entry location: Ground
- Patio & porch: Balcony(s)
- Exterior features: None
- Pool features: Community
Details
- Parcel number: 103122580
- Zoning: R-3 - High Density Reside
Construction
Type & style
- Home type: Apartment
- Property subtype: Apartment
- Attached to another structure: Yes
Materials
- Stucco, Wood Frame
- Roof: Tar/Gravel
Condition
- New construction: No
- Year built: 1972
Utilities & green energy
- Sewer: Sewer
- Utilities for property: Electricity Available, Natural Gas Available, Phone Available
Community & HOA
Community
- Features: Golf, Park
- Subdivision: Edson
HOA
- Has HOA: Yes
- Amenities included: Parking, Snow Removal, Trash
- Services included: Caretaker, Heat, Insurance, Sewer, Snow Removal, Water
- HOA fee: C$563 monthly
Location
- Region: Edson
Financial & listing details
- Price per square foot: C$143/sqft
- Date on market: 9/26/2025
- Inclusions: none
- Electric utility on property: Yes
(780) 712-9122
By pressing Contact Agent, you agree that the real estate professional identified above may call/text you about your search, which may involve use of automated means and pre-recorded/artificial voices. You don't need to consent as a condition of buying any property, goods, or services. Message/data rates may apply. You also agree to our Terms of Use. Zillow does not endorse any real estate professionals. We may share information about your recent and future site activity with your agent to help them understand what you're looking for in a home.
Price history
Price history
Price history is unavailable.
Public tax history
Public tax history
Tax history is unavailable.Climate risks
Neighborhood: T7E
Nearby schools
GreatSchools rating
No schools nearby
We couldn't find any schools near this home.
- Loading
