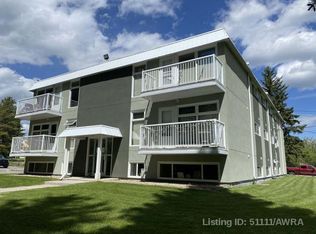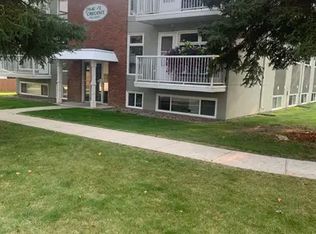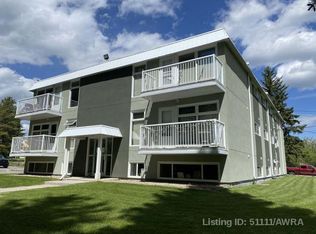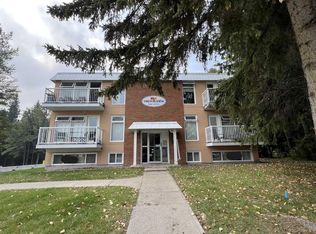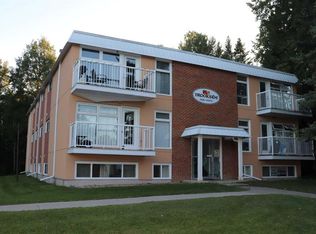414 S 41st St #1, Edson, AB T7E 1A2
What's special
- 360 days |
- 2 |
- 0 |
Zillow last checked: 8 hours ago
Listing updated: September 22, 2025 at 03:05pm
Laura Miller, Associate,
Century 21 Twin Realty
Facts & features
Interior
Bedrooms & bathrooms
- Bedrooms: 2
- Bathrooms: 1
- Full bathrooms: 1
Bedroom
- Level: Main
- Dimensions: 10`9" x 8`1"
Other
- Level: Main
- Dimensions: 10`9" x 10`4"
Other
- Level: Main
- Dimensions: 4`10" x 8`4"
Dining room
- Level: Main
- Dimensions: 7`3" x 5`10"
Other
- Level: Main
- Dimensions: 4`6" x 7`2"
Other
- Level: Main
- Dimensions: 7`0" x 3`0"
Kitchen
- Level: Main
- Dimensions: 7`3" x 7`9"
Laundry
- Level: Main
- Dimensions: 6`11" x 5`9"
Living room
- Level: Main
- Dimensions: 16`7" x 10`11"
Heating
- Baseboard, Boiler
Cooling
- None
Appliances
- Included: None
- Laundry: In Unit
Features
- Laminate Counters, Storage
- Flooring: Carpet, Laminate
- Windows: Vinyl Windows
- Has fireplace: No
- Common walls with other units/homes: 1 Common Wall,End Unit,No One Below
Interior area
- Total interior livable area: 633 sqft
Property
Parking
- Total spaces: 1
- Parking features: Assigned, Stall
Features
- Levels: Single Level Unit
- Stories: 3
- Entry location: Below Grade
- Patio & porch: None
- Exterior features: Other
- Pool features: Community
Lot
- Size: 1,742.4 Square Feet
Details
- Parcel number: 93822660
- Zoning: 6
Construction
Type & style
- Home type: Apartment
- Property subtype: Apartment
- Attached to another structure: Yes
Materials
- Mixed
Condition
- New construction: No
- Year built: 1972
Details
- Builder name: Pine Crescent Condos
Community & HOA
Community
- Features: Golf, Park, Playground, Sidewalks, Street Lights
- Subdivision: Edson
HOA
- Has HOA: Yes
- Amenities included: Parking
- Services included: Heat, Maintenance Grounds, Parking, Snow Removal, Trash, Water
- HOA fee: C$546 monthly
Location
- Region: Edson
Financial & listing details
- Price per square foot: C$137/sqft
- Date on market: 12/20/2024
- Inclusions: na
(780) 725-1733
By pressing Contact Agent, you agree that the real estate professional identified above may call/text you about your search, which may involve use of automated means and pre-recorded/artificial voices. You don't need to consent as a condition of buying any property, goods, or services. Message/data rates may apply. You also agree to our Terms of Use. Zillow does not endorse any real estate professionals. We may share information about your recent and future site activity with your agent to help them understand what you're looking for in a home.
Price history
Price history
Price history is unavailable.
Public tax history
Public tax history
Tax history is unavailable.Climate risks
Neighborhood: T7E
Nearby schools
GreatSchools rating
No schools nearby
We couldn't find any schools near this home.
- Loading
