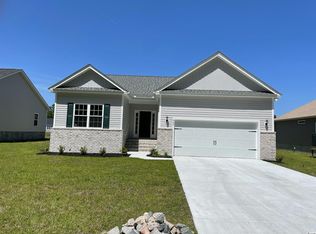Sold for $355,000 on 11/21/24
$355,000
414 Rose Ave. #Parsons Gardens, Georgetown, SC 29440
3beds
1,665sqft
Single Family Residence
Built in 2021
10,018.8 Square Feet Lot
$348,100 Zestimate®
$213/sqft
$2,145 Estimated rent
Home value
$348,100
$299,000 - $404,000
$2,145/mo
Zestimate® history
Loading...
Owner options
Explore your selling options
What's special
If you are looking for a move in ready home, then here you go! Just three years old and very gently lived in - the home is immaculate. Built by Beverly Homes, this is the Abaco Plan which is a very open living arrangement with three bedrooms and two baths. Enter into the wide foyer then into the spacious great room with vaulted ceilings - there are blinds and low maintenance luxury vinyl floors throughout - no carpet, no worries, and clean neutral paint colors. The large island separates the kitchen and great room where you will find quartz counter tops, white shaker style cabinets, stainless appliances, subway tile back splash and everyone's favorite walk-in pantry and adjacent dining area. The two front bedrooms share a bath and the owner's suite has tray ceilings, large walk in closet and double sink vanity and walk-in shower. Outdoors there is a nice covered front porch plus a screened back porch and deck overlooking the pond. Located close to historic downtown Georgetown waterfront Harbor Walk with quaint shops, wonderful restaurants, and fresh seafood vendors. Here we have access to five rivers that surround the area, plus salt water creeks and marshes and the beautiful Atlantic Ocean. Easy drive to Pawleys Island, the closest beach access, or by boat to North Inlet. If you're local you know, and if not, then welcome to the Low Country! *Buyer is responsible for verifying home and lot square footage.
Zillow last checked: 8 hours ago
Listing updated: December 06, 2024 at 06:28am
Listed by:
Jill K Caines Cell:843-240-7924,
RE/MAX Executive
Bought with:
Brock B Cooper, 131553
INNOVATE Real Estate
Source: CCAR,MLS#: 2424197 Originating MLS: Coastal Carolinas Association of Realtors
Originating MLS: Coastal Carolinas Association of Realtors
Facts & features
Interior
Bedrooms & bathrooms
- Bedrooms: 3
- Bathrooms: 2
- Full bathrooms: 2
Primary bedroom
- Features: Tray Ceiling(s), Ceiling Fan(s), Main Level Master, Walk-In Closet(s)
- Level: First
Primary bedroom
- Dimensions: 14 X 14
Bedroom 1
- Level: First
Bedroom 1
- Dimensions: 12 X 10
Bedroom 2
- Dimensions: 12 X 11
Bedroom 2
- Level: First
Primary bathroom
- Features: Dual Sinks, Separate Shower
Dining room
- Features: Kitchen/Dining Combo
Dining room
- Dimensions: 12 X 10
Family room
- Features: Ceiling Fan(s), Vaulted Ceiling(s)
Great room
- Dimensions: 22 X 15
Kitchen
- Features: Breakfast Bar, Pantry, Stainless Steel Appliances, Solid Surface Counters
Kitchen
- Dimensions: 16 X 11
Other
- Features: Bedroom on Main Level, Entrance Foyer
Heating
- Central, Electric
Cooling
- Central Air
Appliances
- Included: Dishwasher, Disposal, Microwave, Range, Refrigerator
- Laundry: Washer Hookup
Features
- Window Treatments, Breakfast Bar, Bedroom on Main Level, Entrance Foyer, Stainless Steel Appliances, Solid Surface Counters
- Flooring: Luxury Vinyl, Luxury VinylPlank
Interior area
- Total structure area: 2,517
- Total interior livable area: 1,665 sqft
Property
Parking
- Total spaces: 4
- Parking features: Attached, Garage, Two Car Garage
- Attached garage spaces: 2
Features
- Levels: One
- Stories: 1
- Patio & porch: Rear Porch, Deck, Front Porch, Porch, Screened
- Exterior features: Deck, Porch
Lot
- Size: 10,018 sqft
- Features: Flood Zone, Outside City Limits, Rectangular, Rectangular Lot
Details
- Additional parcels included: ,
- Parcel number: 020103A0180000
- Zoning: RES
- Special conditions: None
Construction
Type & style
- Home type: SingleFamily
- Architectural style: Traditional
- Property subtype: Single Family Residence
Materials
- Brick Veneer, Vinyl Siding
- Foundation: Slab
Condition
- Resale
- Year built: 2021
Details
- Builder model: Abaco
- Builder name: Beverly Homes
Utilities & green energy
- Water: Public
- Utilities for property: Cable Available, Electricity Available, Other, Phone Available, Sewer Available, Water Available
Community & neighborhood
Security
- Security features: Smoke Detector(s)
Community
- Community features: Golf Carts OK, Long Term Rental Allowed
Location
- Region: Georgetown
- Subdivision: Parsons Garden
HOA & financial
HOA
- Has HOA: Yes
- HOA fee: $12 monthly
- Amenities included: Owner Allowed Golf Cart, Owner Allowed Motorcycle, Pet Restrictions, Tenant Allowed Golf Cart, Tenant Allowed Motorcycle
- Services included: Legal/Accounting
Price history
| Date | Event | Price |
|---|---|---|
| 11/21/2024 | Sold | $355,000$213/sqft |
Source: | ||
| 10/30/2024 | Contingent | $355,000$213/sqft |
Source: | ||
| 10/18/2024 | Listed for sale | $355,000+25.9%$213/sqft |
Source: | ||
| 1/4/2022 | Sold | $281,990$169/sqft |
Source: Public Record Report a problem | ||
Public tax history
| Year | Property taxes | Tax assessment |
|---|---|---|
| 2024 | $1,587 -62.1% | $15,500 |
| 2023 | $4,190 +7.2% | $15,500 -0.2% |
| 2022 | $3,910 | $15,530 |
Find assessor info on the county website
Neighborhood: 29440
Nearby schools
GreatSchools rating
- 7/10Kensington Elementary SchoolGrades: PK-5Distance: 0.7 mi
- 5/10Georgetown Middle SchoolGrades: 6-8Distance: 1.4 mi
- 3/10Georgetown High SchoolGrades: 9-12Distance: 1.4 mi
Schools provided by the listing agent
- Elementary: Kensington Elementary School
- Middle: Georgetown Middle School
- High: Georgetown High School
Source: CCAR. This data may not be complete. We recommend contacting the local school district to confirm school assignments for this home.

Get pre-qualified for a loan
At Zillow Home Loans, we can pre-qualify you in as little as 5 minutes with no impact to your credit score.An equal housing lender. NMLS #10287.
Sell for more on Zillow
Get a free Zillow Showcase℠ listing and you could sell for .
$348,100
2% more+ $6,962
With Zillow Showcase(estimated)
$355,062