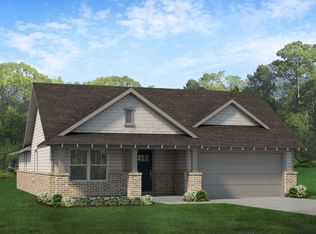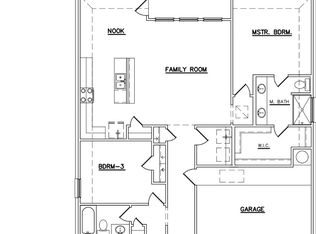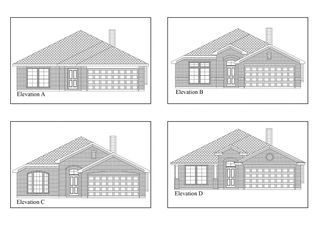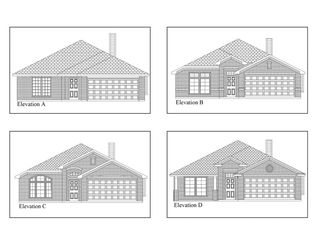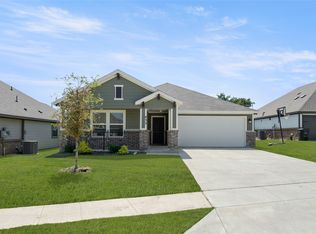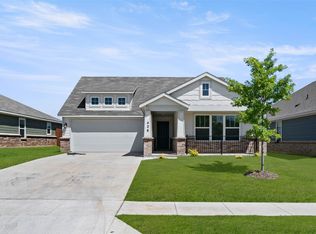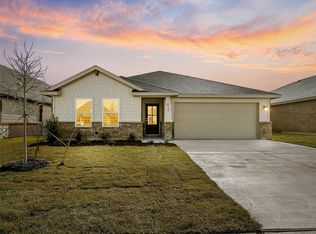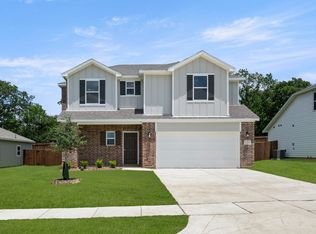MLS# 20922981 - Built by Dunhill Homes - Ready Now! ~ Discover this stunning 4-bedroom, 2-bathroom Craftsman-style single-family residence, completed in 2024. Spanning 1,763 square feet, this home boasts an open floorplan with an eat-in kitchen featuring granite counters, a spacious island, and a pantry. The primary suite includes a double vanity and walk-in closet, providing a touch of luxury. Enjoy modern living with a smart home system and central heating and cooling. The landscaped yard is equipped with a sprinkler system, and the covered patio offers a serene outdoor retreat. Situated in the desirable Craftsmans Corner subdivision within the Cleburne ISD, this home is conveniently located near Irving Elementary, Ad Wheat Middle, and Cleburne High School. With a 2-car garage and a blend of carpet and luxury vinyl plank flooring, this residence is ready for you to call home. Photos and renderings are representative, and do not reflect photos of the actual home.
For sale
$291,990
414 Rose Ave, Cleburne, TX 76033
4beds
1,763sqft
Est.:
Single Family Residence
Built in 2024
5,532.12 Square Feet Lot
$290,500 Zestimate®
$166/sqft
$50/mo HOA
What's special
Landscaped yardGranite countersCovered patioSpacious islandWalk-in closetDouble vanitySprinkler system
- 223 days |
- 50 |
- 3 |
Zillow last checked: 8 hours ago
Listing updated: December 10, 2025 at 04:05pm
Listed by:
Ben Caballero 888-872-6006,
HomesUSA.com 888-872-6006
Source: NTREIS,MLS#: 20922981
Tour with a local agent
Facts & features
Interior
Bedrooms & bathrooms
- Bedrooms: 4
- Bathrooms: 2
- Full bathrooms: 2
Primary bedroom
- Features: Dual Sinks, En Suite Bathroom, Linen Closet, Walk-In Closet(s)
- Level: First
- Dimensions: 16 x 12
Bedroom
- Level: First
- Dimensions: 10 x 11
Bedroom
- Level: First
- Dimensions: 10 x 10
Bedroom
- Level: First
- Dimensions: 10 x 11
Dining room
- Level: First
- Dimensions: 10 x 10
Kitchen
- Features: Eat-in Kitchen, Granite Counters, Kitchen Island, Pantry, Stone Counters
- Level: First
- Dimensions: 14 x 10
Living room
- Level: First
- Dimensions: 24 x 16
Utility room
- Level: First
- Dimensions: 6 x 6
Heating
- Central, Electric
Cooling
- Central Air, Electric
Appliances
- Included: Dishwasher, Electric Range, Electric Water Heater, Disposal, Microwave
- Laundry: Washer Hookup, Electric Dryer Hookup, Laundry in Utility Room
Features
- Double Vanity, Eat-in Kitchen, Granite Counters, Kitchen Island, Open Floorplan, Pantry, Smart Home, Walk-In Closet(s)
- Flooring: Carpet, Luxury Vinyl Plank
- Has basement: No
- Has fireplace: No
Interior area
- Total interior livable area: 1,763 sqft
Video & virtual tour
Property
Parking
- Total spaces: 2
- Parking features: Door-Single, Garage Faces Front, Garage, Garage Door Opener, Side By Side
- Attached garage spaces: 2
Features
- Levels: One
- Stories: 1
- Patio & porch: Covered
- Exterior features: Private Yard
- Pool features: None
- Fencing: Back Yard,Wood
Lot
- Size: 5,532.12 Square Feet
- Features: Landscaped, Subdivision, Sprinkler System
Details
- Parcel number: R000113546
Construction
Type & style
- Home type: SingleFamily
- Architectural style: Craftsman,Detached
- Property subtype: Single Family Residence
Materials
- Brick, Fiber Cement, Frame, Radiant Barrier
- Foundation: Slab
- Roof: Composition,Shingle
Condition
- Year built: 2024
Utilities & green energy
- Sewer: Public Sewer
- Water: Public
- Utilities for property: Sewer Available, Water Available
Green energy
- Energy efficient items: Construction, Insulation, Lighting, Thermostat, Water Heater, Windows
Community & HOA
Community
- Features: Curbs, Fenced Yard, Sidewalks
- Security: Carbon Monoxide Detector(s), Smoke Detector(s), Security Lights
- Subdivision: Craftsmans Corner
HOA
- Has HOA: Yes
- Services included: Association Management, Maintenance Grounds
- HOA fee: $150 quarterly
- HOA name: TX POA Management
- HOA phone: 817-579-0056
Location
- Region: Cleburne
Financial & listing details
- Price per square foot: $166/sqft
- Tax assessed value: $44,500
- Annual tax amount: $992
- Date on market: 5/1/2025
- Cumulative days on market: 223 days
Estimated market value
$290,500
$276,000 - $305,000
$2,334/mo
Price history
Price history
| Date | Event | Price |
|---|---|---|
| 9/4/2025 | Price change | $291,990+4.3%$166/sqft |
Source: NTREIS #20922981 Report a problem | ||
| 5/1/2025 | Listed for sale | $279,990$159/sqft |
Source: NTREIS #20922981 Report a problem | ||
| 2/15/2025 | Listing removed | $279,990$159/sqft |
Source: NTREIS #20545294 Report a problem | ||
| 1/8/2025 | Price change | $279,990-5.1%$159/sqft |
Source: NTREIS #20545294 Report a problem | ||
| 12/2/2024 | Price change | $294,990-4.8%$167/sqft |
Source: NTREIS #20545294 Report a problem | ||
Public tax history
Public tax history
| Year | Property taxes | Tax assessment |
|---|---|---|
| 2024 | $992 +0.2% | $44,500 |
| 2023 | $990 -11.1% | $44,500 |
| 2022 | $1,114 | $44,500 |
Find assessor info on the county website
BuyAbility℠ payment
Est. payment
$1,854/mo
Principal & interest
$1415
Property taxes
$287
Other costs
$152
Climate risks
Neighborhood: Preston Meadows
Nearby schools
GreatSchools rating
- 6/10Irving Elementary SchoolGrades: PK-5Distance: 1.5 mi
- 4/10Ad Wheat Middle SchoolGrades: 6-8Distance: 1.6 mi
- 5/10Cleburne High SchoolGrades: 9-12Distance: 1.9 mi
Schools provided by the listing agent
- Elementary: Irving
- Middle: Ad Wheat
- High: Cleburne
- District: Cleburne ISD
Source: NTREIS. This data may not be complete. We recommend contacting the local school district to confirm school assignments for this home.
- Loading
- Loading
