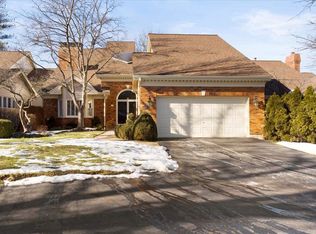Closed
Listing Provided by:
Alexander Hencheck 314-370-1771,
FH Realty
Bought with: Alexander Realty Inc
Price Unknown
414 Roddens Way, O'Fallon, MO 63368
5beds
2,822sqft
Single Family Residence
Built in 2025
5,227.2 Square Feet Lot
$580,000 Zestimate®
$--/sqft
$3,353 Estimated rent
Home value
$580,000
$545,000 - $615,000
$3,353/mo
Zestimate® history
Loading...
Owner options
Explore your selling options
What's special
Stylish new Jensen Western Craftsman plan by Fischer Homes in beautiful Streets of Caledonia featuring a welcoming covered front porch. Once inside you'll find a guest suite with full bath and an open concept design with an island kitchen with stainless steel appliances, upgraded maple cabinetry with 42 inch uppers and soft close hinges, upgraded counters, pantry and walk-out morning room and all open to the spacious family room. Rec room just off the kitchen could function as a formal living room. Upstairs primary suite with an en suite that includes a double bowl vanity, soaking tub, separate shower and walk-in closet. There are 3 additional bedrooms each with a walk-in closet, a centrally located hall bathroom, and convenient 2nd floor laundry room. Full basement with full bath rough-in and a 2 bay garage.
Zillow last checked: 8 hours ago
Listing updated: November 22, 2025 at 08:12am
Listing Provided by:
Alexander Hencheck 314-370-1771,
FH Realty
Bought with:
Myla Pradeep Kumar, 2021045623
Alexander Realty Inc
Source: MARIS,MLS#: 25070609 Originating MLS: Regional MLS
Originating MLS: Regional MLS
Facts & features
Interior
Bedrooms & bathrooms
- Bedrooms: 5
- Bathrooms: 3
- Full bathrooms: 3
- Main level bathrooms: 1
- Main level bedrooms: 1
Primary bedroom
- Features: Floor Covering: Carpeting, Wall Covering: None
- Level: Upper
- Area: 252
- Dimensions: 18x14
Bedroom
- Features: Floor Covering: Carpeting, Wall Covering: None
- Level: First
- Area: 156
- Dimensions: 12x13
Bedroom
- Features: Floor Covering: Carpeting, Wall Covering: None
- Level: Upper
- Area: 143
- Dimensions: 11x13
Bedroom
- Features: Floor Covering: Carpeting, Wall Covering: None
- Level: Upper
- Area: 121
- Dimensions: 11x11
Bedroom
- Features: Floor Covering: Carpeting, Wall Covering: None
- Level: Upper
- Area: 143
- Dimensions: 11x13
Breakfast room
- Features: Floor Covering: Luxury Vinyl Plank, Wall Covering: None
- Level: Main
- Area: 120
- Dimensions: 12x10
Family room
- Features: Floor Covering: Luxury Vinyl Plank, Wall Covering: None
- Level: Main
- Area: 304
- Dimensions: 19x16
Kitchen
- Features: Floor Covering: Luxury Vinyl Plank, Wall Covering: None
- Level: Main
- Area: 117
- Dimensions: 13x9
Loft
- Features: Floor Covering: Carpeting, Wall Covering: None
- Area: 266
- Dimensions: 14x19
Recreation room
- Features: Floor Covering: Carpeting, Wall Covering: None
- Level: Main
- Area: 143
- Dimensions: 11x13
Heating
- Forced Air, Natural Gas
Cooling
- Central Air, Electric
Appliances
- Included: Dishwasher, Disposal, Microwave, Gas Range, Gas Oven, Electric Water Heater
Features
- High Ceilings, Open Floorplan, Walk-In Closet(s), Breakfast Room, Kitchen Island, Granite Counters, Walk-In Pantry, Double Vanity, Tub
- Flooring: Carpet
- Basement: Full
- Number of fireplaces: 1
Interior area
- Total structure area: 2,822
- Total interior livable area: 2,822 sqft
- Finished area above ground: 2,822
- Finished area below ground: 0
Property
Parking
- Total spaces: 2
- Parking features: Attached, Garage, Garage Door Opener
- Attached garage spaces: 2
Features
- Levels: Two
Lot
- Size: 5,227 sqft
- Dimensions: 52 x 125
- Features: Other
Details
- Parcel number: 40068D471000520.0000000
- Special conditions: Standard
Construction
Type & style
- Home type: SingleFamily
- Architectural style: Craftsman,Other
- Property subtype: Single Family Residence
Materials
- Brick, Vinyl Siding
Condition
- New Construction
- New construction: Yes
- Year built: 2025
Details
- Builder name: Fischer Homes
- Warranty included: Yes
Utilities & green energy
- Electric: Other
- Sewer: Public Sewer
- Water: Public
Community & neighborhood
Security
- Security features: Smoke Detector(s)
Location
- Region: Ofallon
- Subdivision: Streets Of Caledonia
HOA & financial
HOA
- Has HOA: Yes
- HOA fee: $650 annually
- Amenities included: Other
- Services included: Management
- Association name: Omni Management
Other
Other facts
- Listing terms: Cash,Conventional,FHA,VA Loan
- Road surface type: Concrete
Price history
| Date | Event | Price |
|---|---|---|
| 11/20/2025 | Sold | -- |
Source: | ||
| 10/17/2025 | Pending sale | $581,899$206/sqft |
Source: | ||
| 10/17/2025 | Listed for sale | $581,899$206/sqft |
Source: | ||
Public tax history
Tax history is unavailable.
Neighborhood: 63368
Nearby schools
GreatSchools rating
- 6/10Mason Ridge Elementary SchoolGrades: K-5Distance: 0.6 mi
- 9/10Parkway West Middle SchoolGrades: 6-8Distance: 3 mi
- 10/10Parkway West High SchoolGrades: 9-12Distance: 2.5 mi
Schools provided by the listing agent
- Elementary: Crossroads Elem.
- Middle: Frontier Middle
- High: Liberty
Source: MARIS. This data may not be complete. We recommend contacting the local school district to confirm school assignments for this home.
Get a cash offer in 3 minutes
Find out how much your home could sell for in as little as 3 minutes with a no-obligation cash offer.
Estimated market value
$580,000
Get a cash offer in 3 minutes
Find out how much your home could sell for in as little as 3 minutes with a no-obligation cash offer.
Estimated market value
$580,000
