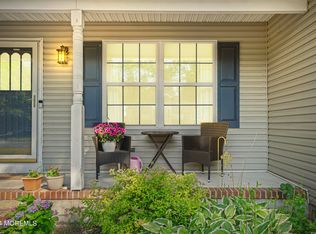Sold for $458,000 on 09/25/25
$458,000
414 Riverview Rd, Forked River, NJ 08731
3beds
1,464sqft
Single Family Residence
Built in 1996
0.28 Acres Lot
$468,300 Zestimate®
$313/sqft
$2,895 Estimated rent
Home value
$468,300
$445,000 - $492,000
$2,895/mo
Zestimate® history
Loading...
Owner options
Explore your selling options
What's special
Welcome to 414 Riverview Road in Forked River! This charming 3-bedroom, 2-bath ranch offers 1,464 square feet of comfortable living space, all on one level. Enjoy relaxing mornings on the east-facing front porch. The kitchen features granite countertops, tile backsplash, under-cabinet lighting, tile flooring, and a sunny breakfast area—perfect for casual dining. Just off the kitchen, is the laundry room adding everyday convenience. The open living and dining area features a vaulted ceiling, gas fireplace, and a sliding glass door that opens to the large sprawling deck and leads to the above-ground pool—ideal for entertaining or relaxing in your own backyard retreat. The large primary suite includes two closets and a private full bath. A portion of the garage has been converted into a home office with direct access to the backyard, offering flexibility for remote work or hobbies. The parklike backyard is fully enclosed with a vinyl privacy fence and includes a storage shed, abundant decking, and a pool. The low-maintenance pebbled front and side yard provides attractive curb appeal and ample space for extra parking—perfect for your boat or RV. Leased solar panels help keep energy costs in check. There is also a Generac standby Generator. Local boat ramp and full- service marina a few blocks away. This home combines comfort, convenience, and a coastal lifestyle.
Zillow last checked: 8 hours ago
Listing updated: September 26, 2025 at 01:21pm
Listed by:
Jarrell Oden 732-575-9709,
Coldwell Banker Home Connection
Bought with:
Nicole Barry, 1862281
Keller Williams Shore Properties
Source: Bright MLS,MLS#: NJOC2034924
Facts & features
Interior
Bedrooms & bathrooms
- Bedrooms: 3
- Bathrooms: 2
- Full bathrooms: 2
- Main level bathrooms: 2
- Main level bedrooms: 3
Basement
- Area: 0
Heating
- Forced Air, Natural Gas
Cooling
- Central Air, Other
Appliances
- Included: Microwave, Dishwasher, Dryer, Oven/Range - Gas, Refrigerator, Washer, Gas Water Heater
Features
- Attic, Breakfast Area, Ceiling Fan(s), Open Floorplan, Primary Bath(s), Upgraded Countertops, Eat-in Kitchen
- Has basement: No
- Number of fireplaces: 1
- Fireplace features: Gas/Propane
Interior area
- Total structure area: 1,464
- Total interior livable area: 1,464 sqft
- Finished area above ground: 1,464
- Finished area below ground: 0
Property
Parking
- Total spaces: 1
- Parking features: Garage Faces Front, Attached, Driveway, Other
- Attached garage spaces: 1
- Has uncovered spaces: Yes
Accessibility
- Accessibility features: None
Features
- Levels: One
- Stories: 1
- Patio & porch: Deck, Porch
- Has private pool: Yes
- Pool features: Above Ground, Private
- Fencing: Vinyl
Lot
- Size: 0.28 Acres
- Dimensions: 120.00 x 100.00
- Features: Corner Lot, Corner Lot/Unit
Details
- Additional structures: Above Grade, Below Grade
- Parcel number: 130024900028
- Zoning: R75
- Special conditions: Standard
Construction
Type & style
- Home type: SingleFamily
- Architectural style: Ranch/Rambler
- Property subtype: Single Family Residence
Materials
- Frame
- Foundation: Crawl Space
Condition
- New construction: No
- Year built: 1996
Utilities & green energy
- Sewer: Public Sewer
- Water: Public
Community & neighborhood
Location
- Region: Forked River
- Subdivision: Forked River
- Municipality: LACEY TWP
Other
Other facts
- Listing agreement: Exclusive Right To Sell
- Ownership: Fee Simple
Price history
| Date | Event | Price |
|---|---|---|
| 9/25/2025 | Sold | $458,000-3.6%$313/sqft |
Source: | ||
| 8/7/2025 | Pending sale | $475,000$324/sqft |
Source: | ||
| 8/1/2025 | Contingent | $475,000$324/sqft |
Source: | ||
| 6/30/2025 | Listed for sale | $475,000+171.4%$324/sqft |
Source: | ||
| 6/3/2002 | Sold | $175,000+45.8%$120/sqft |
Source: Public Record Report a problem | ||
Public tax history
| Year | Property taxes | Tax assessment |
|---|---|---|
| 2023 | $4,739 +1.9% | $231,500 |
| 2022 | $4,651 | $231,500 |
| 2021 | $4,651 +5.7% | $231,500 |
Find assessor info on the county website
Neighborhood: 08731
Nearby schools
GreatSchools rating
- 4/10Forked River Elementary SchoolGrades: K-4Distance: 0.8 mi
- 4/10Lacey Twp Middle SchoolGrades: 7-8Distance: 1.9 mi
- 4/10Lacey Twp High SchoolGrades: 9-12Distance: 2.1 mi

Get pre-qualified for a loan
At Zillow Home Loans, we can pre-qualify you in as little as 5 minutes with no impact to your credit score.An equal housing lender. NMLS #10287.
Sell for more on Zillow
Get a free Zillow Showcase℠ listing and you could sell for .
$468,300
2% more+ $9,366
With Zillow Showcase(estimated)
$477,666