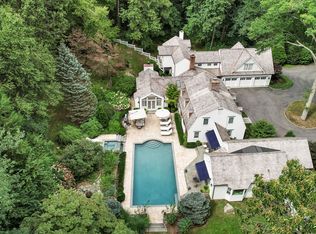Picturesque 4 bedroom, 3 bath home on 1.9 acres of woodland paradise. Designed and built as an artist's retreat, the home's interior, accented with pine walls is harmonious with the profuse always changing nature surrounding it. The spacious interior 3,316 sf (not including the 3rd floor playroom or freshly-painted basement with a fireplace) has 2 Great Rooms, a bedroom on the first floor and a charming top floor playroom with views of the woods and the stars above. Abundant storage and home office spaces - the room behind the great room or the studio building behind the house. Freshly painted, polished wood floors, a full house generator, and new carpets, this home is ready for your immediate enjoyment. Located in the heart of back country Greenwich with a feel of being far away from the world and yet it's only 11 minutes from downtown Greenwich and 6 minutes from the convenience of Glenville shopping. Excellent private and public schools are nearby. Plus a multitude of outdoor activities nearby such as golf, horseback riding, tennis and hiking in the Audubon's many trails.
This property is off market, which means it's not currently listed for sale or rent on Zillow. This may be different from what's available on other websites or public sources.
