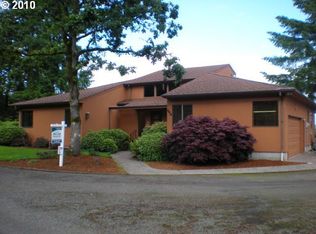This is clearly a magical place! Deer are on the rock face above as you drive into what feels like a secret garden perched along the bluff of the Columbia River. A bald eagle sitting on an adjacent tree. Designed by an architect who thoughtfully positioned the house and its windows overlooking the Columbia River, integrating a passive solar design. Sure it needs your personal touch if you can ever tear yourself away from the view.
This property is off market, which means it's not currently listed for sale or rent on Zillow. This may be different from what's available on other websites or public sources.
