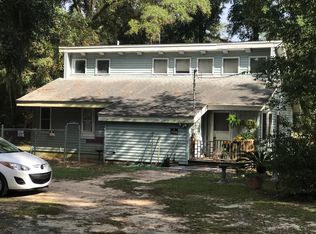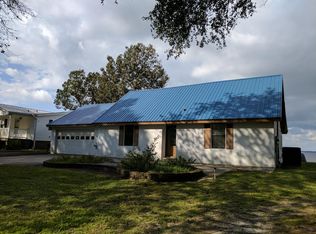Closed
$366,000
414 Riverside Dr, Eutawville, SC 29048
4beds
2,415sqft
Single Family Residence
Built in 1994
0.56 Acres Lot
$380,400 Zestimate®
$152/sqft
$2,185 Estimated rent
Home value
$380,400
Estimated sales range
Not available
$2,185/mo
Zestimate® history
Loading...
Owner options
Explore your selling options
What's special
Welcome to this inviting ranch-style home located just two streets from the serene shores of Lake Marion, and mins from Indian Bluff for access to Lake Marion. Situated on a generous .56-acre lot, this property offers 3 bedrooms, 3 full bathrooms, and 2415 sq ft of comfortable living space, providing the perfect retreat for those seeking a peaceful lifestyle.Upon arrival, you'll be greeted by a large and relaxing front porch and meticulously cared-for landscaping that sets the tone for the warmth and comfort found within. Step through the front door and into the spacious cathedral beamed ceiling open living room and dining area, creating a welcoming atmosphere for gatherings and everyday living. The patio door off the living area leads to the sunroom, offering atranquil space to enjoy the outdoors in any weather. Off the dining area, you'll find the kitchen featuring high beamed ceilings, ample wood-toned cabinets, an island with a cooktop, an eat-in area, and another patio door leading to the sunroom. This layout is perfect for entertaining and enjoying meals with loved ones. The master bedroom, with its high ceilings and patio door leading to the sunroom, offers a private retreat within the home. The en-suite bathroom is a spa-like sanctuary, complete with a dual sink vanity, a large soaking tub, and a separate shower for ultimate relaxation. Two additional bedrooms share a full bathroom with a tub/shower combo, providing convenience and comfort for family and guests. A large laundry room with cabinets and a utility sink adds practicality to the home. The lower level of the property features a walk-in basement perfect for extra storage, ensuring you have ample space for all your belongings. The large detached two-car garage features a workshop area for your hobbies, and a tall one-space carport attached, ideal for storing lake toys or RVs. Additionally, the garage includes a living area with a full bathroom, offering versatility as a mother-in-law suite, a man cave, extra income opportunity, or a space that can be tailored to fit your lifestyle needs. Step into the sunroom, where you can relax and enjoy the peaceful views of the backyard and mature landscaping that surrounds the property. The community amenities include a recreation park with dock access and beach access to Lake Marion, providing endless opportunities for outdoor enjoyment and relaxation. Experience the tranquility and convenience of lake living in this charming home near Lake Marion. Contact us today to schedule a showing and discover the endless possibilities this property has to offer. A $1400 lender credit is available and will be applied towards the buyer's closing costs and pre-paids if the buyer chooses to use the seller's preferred lender. This credit is in addition to any negotiated seller concessions.
Zillow last checked: 8 hours ago
Listing updated: September 30, 2024 at 10:16am
Listed by:
Carolina One Real Estate 843-779-8660
Bought with:
The Husted Team powered by Keller Williams
Source: CTMLS,MLS#: 24007934
Facts & features
Interior
Bedrooms & bathrooms
- Bedrooms: 4
- Bathrooms: 3
- Full bathrooms: 3
Heating
- Electric
Cooling
- Central Air
Appliances
- Laundry: Electric Dryer Hookup, Washer Hookup, Laundry Room
Features
- Beamed Ceilings, Ceiling - Blown, Ceiling - Cathedral/Vaulted, High Ceilings, Garden Tub/Shower, Kitchen Island, Walk-In Closet(s), Ceiling Fan(s), Eat-in Kitchen
- Flooring: Ceramic Tile, Wood
- Has basement: Yes
- Has fireplace: No
Interior area
- Total structure area: 2,415
- Total interior livable area: 2,415 sqft
Property
Parking
- Total spaces: 2
- Parking features: Garage, Detached
- Garage spaces: 2
Features
- Levels: One
- Stories: 1
- Entry location: Ground Level
- Patio & porch: Patio, Covered, Front Porch
Lot
- Size: 0.56 Acres
- Features: .5 - 1 Acre, Level
Details
- Additional structures: Workshop
- Parcel number: 03451307007
Construction
Type & style
- Home type: SingleFamily
- Architectural style: Ranch,Traditional
- Property subtype: Single Family Residence
Materials
- Wood Siding
- Foundation: Raised
- Roof: Architectural
Condition
- New construction: No
- Year built: 1994
Utilities & green energy
- Sewer: Septic Tank
- Water: Well
- Utilities for property: Tri-County Electric
Community & neighborhood
Community
- Community features: Boat Ramp, Park, RV Parking, RV / Boat Storage
Location
- Region: Eutawville
- Subdivision: Red Bank 2
Other
Other facts
- Listing terms: Cash,Conventional,FHA,USDA Loan,VA Loan
Price history
| Date | Event | Price |
|---|---|---|
| 6/28/2024 | Sold | $366,000-1.1%$152/sqft |
Source: | ||
| 4/14/2024 | Contingent | $369,900$153/sqft |
Source: | ||
| 4/14/2024 | Pending sale | $369,900$153/sqft |
Source: | ||
| 3/30/2024 | Listed for sale | $369,9000%$153/sqft |
Source: | ||
| 9/21/2023 | Listing removed | -- |
Source: | ||
Public tax history
| Year | Property taxes | Tax assessment |
|---|---|---|
| 2024 | $1,577 +8.7% | $294,200 +43.5% |
| 2023 | $1,451 +2.6% | $204,950 |
| 2022 | $1,414 +1.6% | $204,950 |
Find assessor info on the county website
Neighborhood: 29048
Nearby schools
GreatSchools rating
- 7/10St. James-Gaillard ElementaryGrades: PK-5Distance: 4 mi
- 3/10Holly Hill-Roberts MiddleGrades: 6-8Distance: 8 mi
- 2/10Lake Marion High School And Technology CenterGrades: 9-12Distance: 8.2 mi
Schools provided by the listing agent
- Elementary: Holly Hill Elementary School
- Middle: Holly Hill Roberts Middle
- High: Lake Marion High School And Technology Center
Source: CTMLS. This data may not be complete. We recommend contacting the local school district to confirm school assignments for this home.
Get pre-qualified for a loan
At Zillow Home Loans, we can pre-qualify you in as little as 5 minutes with no impact to your credit score.An equal housing lender. NMLS #10287.

