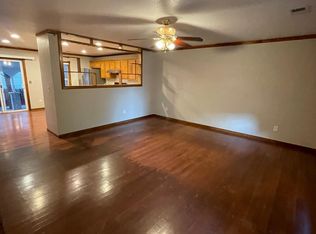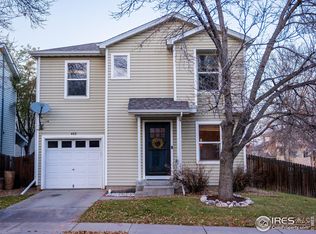Sold for $440,000 on 04/05/24
$440,000
414 Riva Ridge Dr, Fort Collins, CO 80526
3beds
1,248sqft
Residential-Detached, Residential
Built in 2000
4,356 Square Feet Lot
$435,900 Zestimate®
$353/sqft
$2,160 Estimated rent
Home value
$435,900
$414,000 - $458,000
$2,160/mo
Zestimate® history
Loading...
Owner options
Explore your selling options
What's special
Charming 3 bed 2 bath home centrally located in Fort Collins. Well cared for and on a corner lot so the yard is large and fenced. The main floor boots a great living area complete with a great kitchen and eating area. The patio door leads to the yard for entertaining and bbq's. Oversized one-car garage. There are three bedrooms of good size upstairs and two full baths. You will find the laundry conveneintly located n the upp hall way. The exterior of the home is vinyl siding for low maintenance and comes complete with central air conditioning. Perfect set up for the first time home buyer or savvy investor. Welcome Home
Zillow last checked: 8 hours ago
Listing updated: April 05, 2025 at 03:16am
Listed by:
Brady Walters 970-482-1781,
RE/MAX Alliance-FTC Dwtn
Bought with:
Melissa Patterson
eXp Realty - Hub
Source: IRES,MLS#: 1002348
Facts & features
Interior
Bedrooms & bathrooms
- Bedrooms: 3
- Bathrooms: 2
- Full bathrooms: 2
Primary bedroom
- Area: 154
- Dimensions: 14 x 11
Bedroom 2
- Area: 120
- Dimensions: 12 x 10
Bedroom 3
- Area: 110
- Dimensions: 10 x 11
Dining room
- Area: 99
- Dimensions: 9 x 11
Kitchen
- Area: 99
- Dimensions: 9 x 11
Living room
- Area: 288
- Dimensions: 18 x 16
Heating
- Forced Air
Cooling
- Central Air
Appliances
- Included: Electric Range/Oven, Dishwasher, Refrigerator, Washer, Dryer
- Laundry: Upper Level
Features
- Flooring: Other
- Windows: Window Coverings
- Basement: None,Crawl Space
Interior area
- Total structure area: 1,248
- Total interior livable area: 1,248 sqft
- Finished area above ground: 1,248
- Finished area below ground: 0
Property
Parking
- Total spaces: 1
- Parking features: Garage - Attached
- Attached garage spaces: 1
- Details: Garage Type: Attached
Features
- Levels: Two
- Stories: 2
- Fencing: Fenced
Lot
- Size: 4,356 sqft
- Features: Lawn Sprinkler System, Corner Lot
Details
- Parcel number: R1598419
- Zoning: Res
- Special conditions: Private Owner
Construction
Type & style
- Home type: SingleFamily
- Property subtype: Residential-Detached, Residential
Materials
- Wood/Frame
- Roof: Composition
Condition
- Not New, Previously Owned
- New construction: No
- Year built: 2000
Utilities & green energy
- Electric: Electric
- Gas: Natural Gas
- Sewer: City Sewer
- Water: City Water, City of FTC
- Utilities for property: Natural Gas Available, Electricity Available
Community & neighborhood
Location
- Region: Fort Collins
- Subdivision: Warren Farmn
HOA & financial
HOA
- Has HOA: Yes
- HOA fee: $50 monthly
- Services included: Common Amenities, Trash
Other
Other facts
- Listing terms: Cash,Conventional,FHA,VA Loan
Price history
| Date | Event | Price |
|---|---|---|
| 4/5/2024 | Sold | $440,000+0%$353/sqft |
Source: | ||
| 4/1/2024 | Pending sale | $439,900$352/sqft |
Source: | ||
| 4/1/2024 | Listed for sale | $439,900$352/sqft |
Source: | ||
| 3/21/2024 | Pending sale | $439,900$352/sqft |
Source: | ||
| 3/6/2024 | Price change | $439,900-2.2%$352/sqft |
Source: | ||
Public tax history
| Year | Property taxes | Tax assessment |
|---|---|---|
| 2024 | $2,389 +13.2% | $29,855 -1% |
| 2023 | $2,110 -1% | $30,145 +34.9% |
| 2022 | $2,132 +6.7% | $22,345 -2.8% |
Find assessor info on the county website
Neighborhood: Warren Hills
Nearby schools
GreatSchools rating
- 9/10Beattie Elementary SchoolGrades: PK-5Distance: 0.5 mi
- 5/10Blevins Middle SchoolGrades: 6-8Distance: 2.2 mi
- 8/10Rocky Mountain High SchoolGrades: 9-12Distance: 1 mi
Schools provided by the listing agent
- Elementary: Beattie
- Middle: Boltz
- High: Rocky Mountain
Source: IRES. This data may not be complete. We recommend contacting the local school district to confirm school assignments for this home.
Get a cash offer in 3 minutes
Find out how much your home could sell for in as little as 3 minutes with a no-obligation cash offer.
Estimated market value
$435,900
Get a cash offer in 3 minutes
Find out how much your home could sell for in as little as 3 minutes with a no-obligation cash offer.
Estimated market value
$435,900

